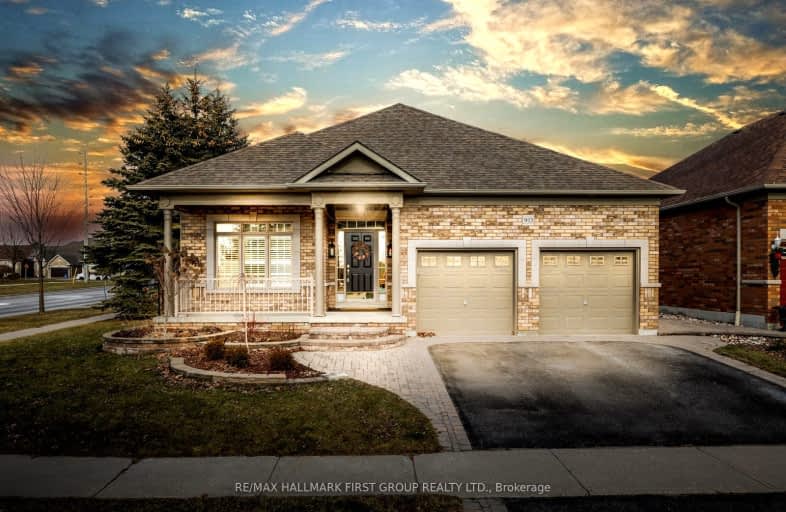
Video Tour
Somewhat Walkable
- Some errands can be accomplished on foot.
53
/100
Some Transit
- Most errands require a car.
47
/100
Somewhat Bikeable
- Most errands require a car.
38
/100

Jeanne Sauvé Public School
Elementary: Public
0.41 km
Father Joseph Venini Catholic School
Elementary: Catholic
1.37 km
Kedron Public School
Elementary: Public
1.17 km
St Joseph Catholic School
Elementary: Catholic
1.55 km
St John Bosco Catholic School
Elementary: Catholic
0.36 km
Sherwood Public School
Elementary: Public
0.33 km
Father Donald MacLellan Catholic Sec Sch Catholic School
Secondary: Catholic
4.73 km
Monsignor Paul Dwyer Catholic High School
Secondary: Catholic
4.51 km
R S Mclaughlin Collegiate and Vocational Institute
Secondary: Public
4.78 km
Eastdale Collegiate and Vocational Institute
Secondary: Public
4.32 km
O'Neill Collegiate and Vocational Institute
Secondary: Public
4.42 km
Maxwell Heights Secondary School
Secondary: Public
0.86 km
-
Mountjoy Park & Playground
Clearbrook Dr, Oshawa ON L1K 0L5 0.37km -
Mary street park
Mary And Beatrice, Oshawa ON 2.17km -
Russet park
Taunton/sommerville, Oshawa ON 2.37km
-
CIBC
1371 Wilson Rd N (Taunton Rd), Oshawa ON L1K 2Z5 0.93km -
Sean Procunier - Mortgage Specialist
800 Taunton Rd E, Oshawa ON L1K 1B7 1.16km -
Scotiabank
285 Taunton Rd E, Oshawa ON L1G 3V2 1.25km












