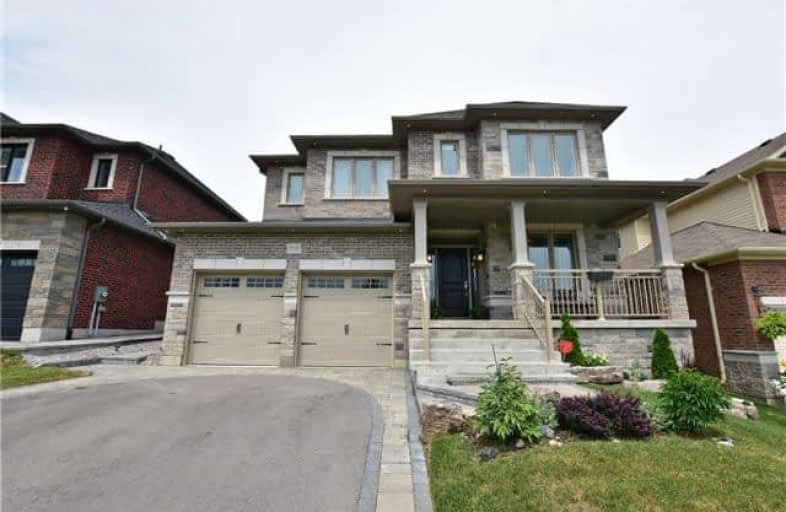
Jeanne Sauvé Public School
Elementary: Public
1.33 km
St Kateri Tekakwitha Catholic School
Elementary: Catholic
0.92 km
Gordon B Attersley Public School
Elementary: Public
1.43 km
St Joseph Catholic School
Elementary: Catholic
0.64 km
Pierre Elliott Trudeau Public School
Elementary: Public
1.02 km
Norman G. Powers Public School
Elementary: Public
1.12 km
DCE - Under 21 Collegiate Institute and Vocational School
Secondary: Public
5.29 km
Monsignor Paul Dwyer Catholic High School
Secondary: Catholic
5.02 km
R S Mclaughlin Collegiate and Vocational Institute
Secondary: Public
5.16 km
Eastdale Collegiate and Vocational Institute
Secondary: Public
3.09 km
O'Neill Collegiate and Vocational Institute
Secondary: Public
4.13 km
Maxwell Heights Secondary School
Secondary: Public
1.08 km














