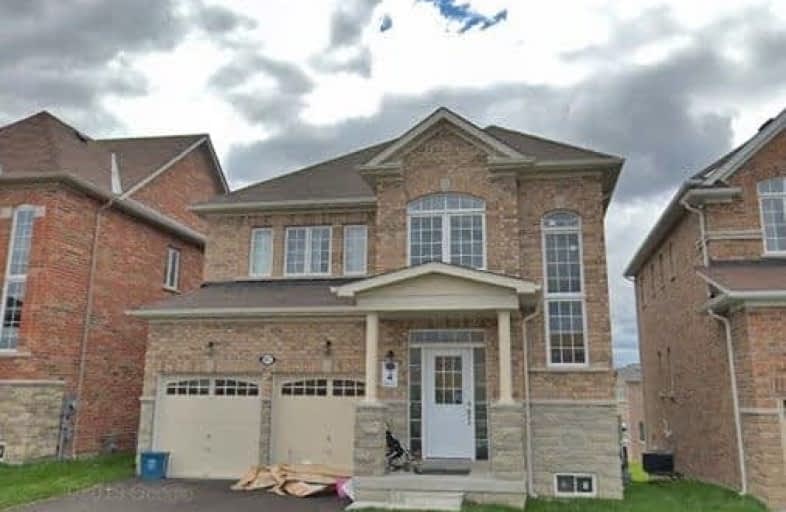Sold on Jan 19, 2021
Note: Property is not currently for sale or for rent.

-
Type: Detached
-
Style: 2-Storey
-
Size: 3000 sqft
-
Lot Size: 40 x 131.66 Feet
-
Age: 0-5 years
-
Taxes: $7,872 per year
-
Days on Site: 9 Days
-
Added: Jan 10, 2021 (1 week on market)
-
Updated:
-
Last Checked: 3 months ago
-
MLS®#: E5080392
-
Listed By: Utopia real estate inc., brokerage
Absolutely Gorgeous Grey Crest Built Oasis. 5 Bedroom 3110 Sqft Cornflower Model In Highly Desired North Oshawa Extra Deep Lot. All Brick Open Concept Bright Home W/ Upgrades Throughout. High Ceilings, Solid Oak Staircase, Walking Distance To Schools, Parks And Shopping. It's A Beauty Anyone Would Love To Call Home!
Extras
Ss Fridge, Ss Stove, Ss Microwave Range Hood, Ss Dishwasher, Washer/Dryer, All Elf's.
Property Details
Facts for 957 Coldstream Drive, Oshawa
Status
Days on Market: 9
Last Status: Sold
Sold Date: Jan 19, 2021
Closed Date: Feb 18, 2021
Expiry Date: Mar 11, 2021
Sold Price: $1,111,000
Unavailable Date: Jan 19, 2021
Input Date: Jan 10, 2021
Prior LSC: Listing with no contract changes
Property
Status: Sale
Property Type: Detached
Style: 2-Storey
Size (sq ft): 3000
Age: 0-5
Area: Oshawa
Community: Taunton
Availability Date: Tbd
Inside
Bedrooms: 5
Bedrooms Plus: 1
Bathrooms: 4
Kitchens: 1
Rooms: 10
Den/Family Room: Yes
Air Conditioning: Central Air
Fireplace: Yes
Laundry Level: Main
Washrooms: 4
Utilities
Electricity: Yes
Gas: Yes
Cable: Yes
Telephone: Yes
Building
Basement: Full
Basement 2: Unfinished
Heat Type: Forced Air
Heat Source: Gas
Exterior: Brick
Exterior: Stone
UFFI: No
Water Supply: Municipal
Special Designation: Other
Parking
Driveway: Private
Garage Spaces: 2
Garage Type: Attached
Covered Parking Spaces: 2
Total Parking Spaces: 4
Fees
Tax Year: 2020
Tax Legal Description: Part Block 38 Plan 40M1963 Designated As Part 10
Taxes: $7,872
Highlights
Feature: Golf
Feature: Hospital
Feature: Library
Feature: Park
Feature: Public Transit
Feature: School
Land
Cross Street: Coldstream Dr/ Clear
Municipality District: Oshawa
Fronting On: South
Pool: None
Sewer: Sewers
Lot Depth: 131.66 Feet
Lot Frontage: 40 Feet
Rooms
Room details for 957 Coldstream Drive, Oshawa
| Type | Dimensions | Description |
|---|---|---|
| Living Main | 10.00 x 20.00 | Hardwood Floor, Combined W/Dining, Open Concept |
| Dining Main | 10.00 x 20.00 | Hardwood Floor, Combined W/Living, Large Window |
| Family Main | 12.00 x 17.00 | Hardwood Floor, Gas Fireplace, Large Window |
| Office Main | 11.25 x 8.75 | Hardwood Floor, Double Doors, Large Window |
| Kitchen Main | 11.25 x 14.75 | Open Concept, Granite Counter, Combined W/Br |
| Breakfast 2nd | 12.00 x 11.75 | Open Concept, W/O To Garden, Combined W/Kitchen |
| Master 2nd | 12.00 x 17.75 | 5 Pc Ensuite, W/I Closet, Large Window |
| 2nd Br 2nd | 11.20 x 11.00 | 4 Pc Ensuite, W/I Closet, Large Window |
| 3rd Br 2nd | 11.00 x 13.00 | 4 Pc Ensuite, W/I Closet, Large Window |
| 4th Br 2nd | 11.00 x 11.75 | 4 Pc Ensuite, W/I Closet, Large Window |
| 5th Br 2nd | 11.00 x 11.75 | 4 Pc Ensuite, W/I Closet, Large Closet |
| XXXXXXXX | XXX XX, XXXX |
XXXX XXX XXXX |
$X,XXX,XXX |
| XXX XX, XXXX |
XXXXXX XXX XXXX |
$XXX,XXX | |
| XXXXXXXX | XXX XX, XXXX |
XXXXXXX XXX XXXX |
|
| XXX XX, XXXX |
XXXXXX XXX XXXX |
$XXX,XXX | |
| XXXXXXXX | XXX XX, XXXX |
XXXXXXXX XXX XXXX |
|
| XXX XX, XXXX |
XXXXXX XXX XXXX |
$XXX,XXX | |
| XXXXXXXX | XXX XX, XXXX |
XXXXXXX XXX XXXX |
|
| XXX XX, XXXX |
XXXXXX XXX XXXX |
$XXX,XXX |
| XXXXXXXX XXXX | XXX XX, XXXX | $1,111,000 XXX XXXX |
| XXXXXXXX XXXXXX | XXX XX, XXXX | $989,000 XXX XXXX |
| XXXXXXXX XXXXXXX | XXX XX, XXXX | XXX XXXX |
| XXXXXXXX XXXXXX | XXX XX, XXXX | $959,000 XXX XXXX |
| XXXXXXXX XXXXXXXX | XXX XX, XXXX | XXX XXXX |
| XXXXXXXX XXXXXX | XXX XX, XXXX | $969,000 XXX XXXX |
| XXXXXXXX XXXXXXX | XXX XX, XXXX | XXX XXXX |
| XXXXXXXX XXXXXX | XXX XX, XXXX | $989,000 XXX XXXX |

Jeanne Sauvé Public School
Elementary: PublicSt Kateri Tekakwitha Catholic School
Elementary: CatholicSt Joseph Catholic School
Elementary: CatholicSt John Bosco Catholic School
Elementary: CatholicSeneca Trail Public School Elementary School
Elementary: PublicSherwood Public School
Elementary: PublicDCE - Under 21 Collegiate Institute and Vocational School
Secondary: PublicMonsignor Paul Dwyer Catholic High School
Secondary: CatholicR S Mclaughlin Collegiate and Vocational Institute
Secondary: PublicEastdale Collegiate and Vocational Institute
Secondary: PublicO'Neill Collegiate and Vocational Institute
Secondary: PublicMaxwell Heights Secondary School
Secondary: Public- 4 bath
- 5 bed
- 2500 sqft
- 3 bath
- 5 bed
667 Townline Road North, Clarington, Ontario • L1E 2J4 • Courtice




