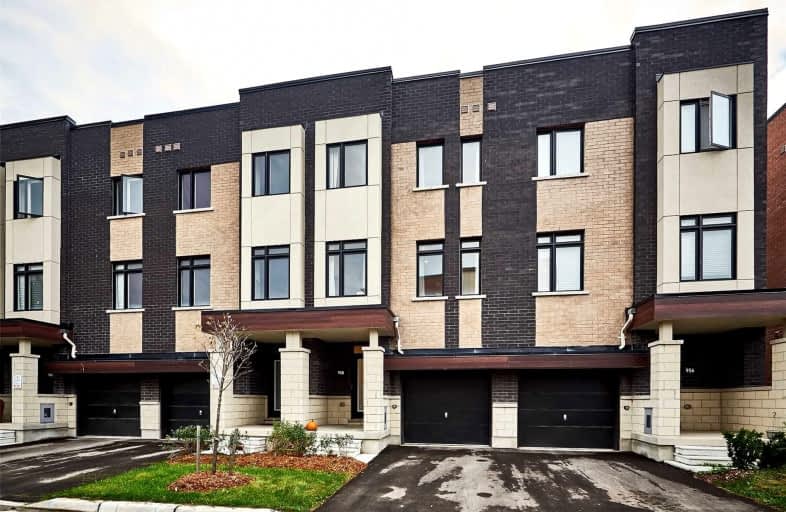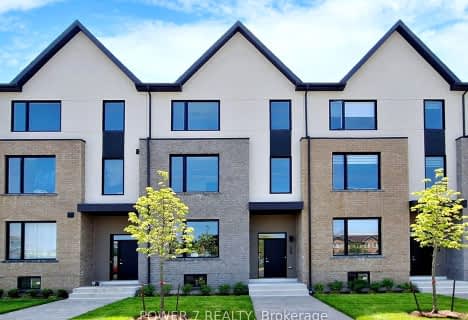
École élémentaire Antonine Maillet
Elementary: Public
1.26 km
Adelaide Mclaughlin Public School
Elementary: Public
0.88 km
St Paul Catholic School
Elementary: Catholic
0.81 km
Stephen G Saywell Public School
Elementary: Public
0.79 km
Dr Robert Thornton Public School
Elementary: Public
1.56 km
John Dryden Public School
Elementary: Public
1.44 km
Father Donald MacLellan Catholic Sec Sch Catholic School
Secondary: Catholic
0.63 km
Durham Alternative Secondary School
Secondary: Public
2.54 km
Monsignor Paul Dwyer Catholic High School
Secondary: Catholic
0.86 km
R S Mclaughlin Collegiate and Vocational Institute
Secondary: Public
0.91 km
Anderson Collegiate and Vocational Institute
Secondary: Public
2.85 km
O'Neill Collegiate and Vocational Institute
Secondary: Public
2.86 km










