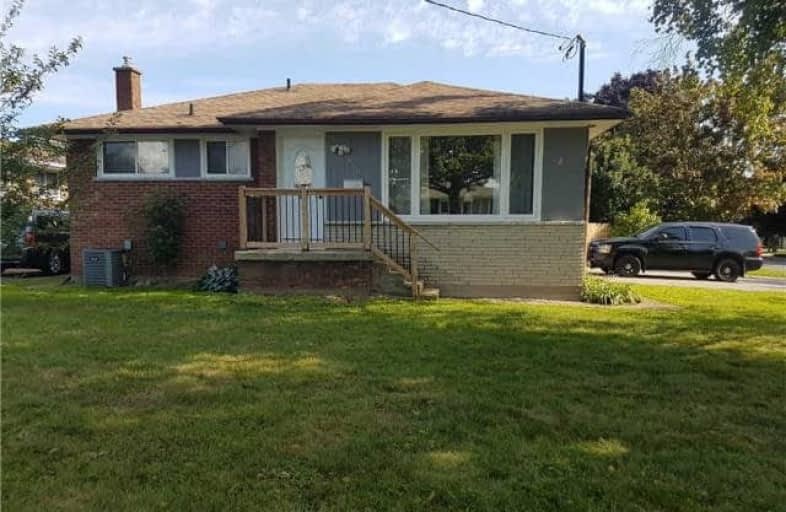
Campbell Children's School
Elementary: Hospital
1.35 km
St John XXIII Catholic School
Elementary: Catholic
0.98 km
Vincent Massey Public School
Elementary: Public
1.92 km
Forest View Public School
Elementary: Public
1.14 km
David Bouchard P.S. Elementary Public School
Elementary: Public
1.28 km
Clara Hughes Public School Elementary Public School
Elementary: Public
0.65 km
DCE - Under 21 Collegiate Institute and Vocational School
Secondary: Public
3.22 km
G L Roberts Collegiate and Vocational Institute
Secondary: Public
4.30 km
Monsignor John Pereyma Catholic Secondary School
Secondary: Catholic
2.27 km
Courtice Secondary School
Secondary: Public
3.99 km
Eastdale Collegiate and Vocational Institute
Secondary: Public
2.04 km
O'Neill Collegiate and Vocational Institute
Secondary: Public
3.57 km




