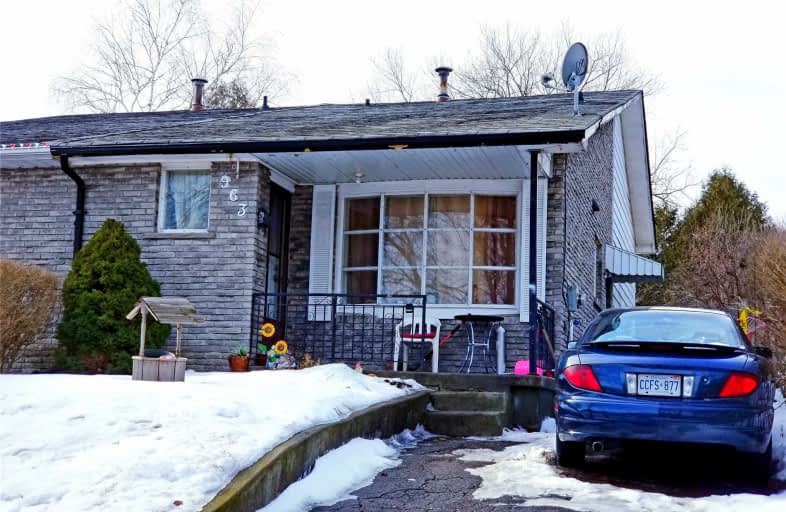Sold on Feb 13, 2019
Note: Property is not currently for sale or for rent.

-
Type: Semi-Detached
-
Style: Backsplit 4
-
Size: 1500 sqft
-
Lot Size: 27.67 x 116.09 Feet
-
Age: 31-50 years
-
Taxes: $3,500 per year
-
Days on Site: 8 Days
-
Added: Feb 05, 2019 (1 week on market)
-
Updated:
-
Last Checked: 3 months ago
-
MLS®#: E4352684
-
Listed By: P2 realty inc., brokerage
Priced To Sell!! Attention First Time Home Buyers And Investors. Offering This Semi Detached Home In A Quiet, High Demand Family Neighbourhood Overlooking Beautiful Florell Park. Just A Short Walk To Schools & Transit. Spacious Living Rm W/Lrg Windows Allow For Plenty Of Natural Sunlight. Hardwood Floors Throughout, Very Spacious And Full Of Character. Won't Last.
Extras
Stove, Fridge, Washer, Dryer. (Appliances Sold As Is) Roof Is Approx. 6 Years Old, Furnace Is 2 Years Old.
Property Details
Facts for 963 Florell Drive, Oshawa
Status
Days on Market: 8
Last Status: Sold
Sold Date: Feb 13, 2019
Closed Date: May 01, 2019
Expiry Date: May 05, 2019
Sold Price: $350,000
Unavailable Date: Feb 13, 2019
Input Date: Feb 05, 2019
Property
Status: Sale
Property Type: Semi-Detached
Style: Backsplit 4
Size (sq ft): 1500
Age: 31-50
Area: Oshawa
Community: Donevan
Availability Date: 60Days
Inside
Bedrooms: 4
Bathrooms: 2
Kitchens: 1
Rooms: 9
Den/Family Room: No
Air Conditioning: None
Fireplace: No
Washrooms: 2
Utilities
Electricity: Yes
Gas: Yes
Cable: Yes
Telephone: Yes
Building
Basement: Part Fin
Basement 2: Sep Entrance
Heat Type: Forced Air
Heat Source: Gas
Exterior: Alum Siding
Exterior: Brick
Water Supply: Municipal
Special Designation: Unknown
Parking
Driveway: Private
Garage Type: None
Covered Parking Spaces: 3
Fees
Tax Year: 2019
Tax Legal Description: Plan 862 Ptlt 1
Taxes: $3,500
Highlights
Feature: Clear View
Feature: Grnbelt/Conserv
Feature: Park
Land
Cross Street: Olive/Harmony
Municipality District: Oshawa
Fronting On: West
Pool: None
Sewer: Sewers
Lot Depth: 116.09 Feet
Lot Frontage: 27.67 Feet
Acres: < .50
Zoning: Res
Rooms
Room details for 963 Florell Drive, Oshawa
| Type | Dimensions | Description |
|---|---|---|
| Kitchen Main | 2.44 x 3.05 | |
| Living Main | 3.35 x 5.18 | Overlook Greenbelt, Hardwood Floor |
| Dining Main | 2.32 x 3.64 | Hardwood Floor |
| Br Upper | 2.78 x 4.00 | Hardwood Floor, Closet, Window |
| Br Upper | 2.53 x 3.08 | Hardwood Floor, Closet, Window |
| Br Lower | 2.47 x 4.18 | Window, Hardwood Floor, Large Closet |
| Br Lower | 2.65 x 3.47 | Window, Hardwood Floor, Large Closet |
| Den Bsmt | 2.65 x 6.86 | |
| Den Bsmt | 2.71 x 6.19 |
| XXXXXXXX | XXX XX, XXXX |
XXXX XXX XXXX |
$XXX,XXX |
| XXX XX, XXXX |
XXXXXX XXX XXXX |
$XXX,XXX |
| XXXXXXXX XXXX | XXX XX, XXXX | $350,000 XXX XXXX |
| XXXXXXXX XXXXXX | XXX XX, XXXX | $349,900 XXX XXXX |

St Hedwig Catholic School
Elementary: CatholicSt John XXIII Catholic School
Elementary: CatholicVincent Massey Public School
Elementary: PublicForest View Public School
Elementary: PublicDavid Bouchard P.S. Elementary Public School
Elementary: PublicClara Hughes Public School Elementary Public School
Elementary: PublicDCE - Under 21 Collegiate Institute and Vocational School
Secondary: PublicG L Roberts Collegiate and Vocational Institute
Secondary: PublicMonsignor John Pereyma Catholic Secondary School
Secondary: CatholicCourtice Secondary School
Secondary: PublicEastdale Collegiate and Vocational Institute
Secondary: PublicO'Neill Collegiate and Vocational Institute
Secondary: Public