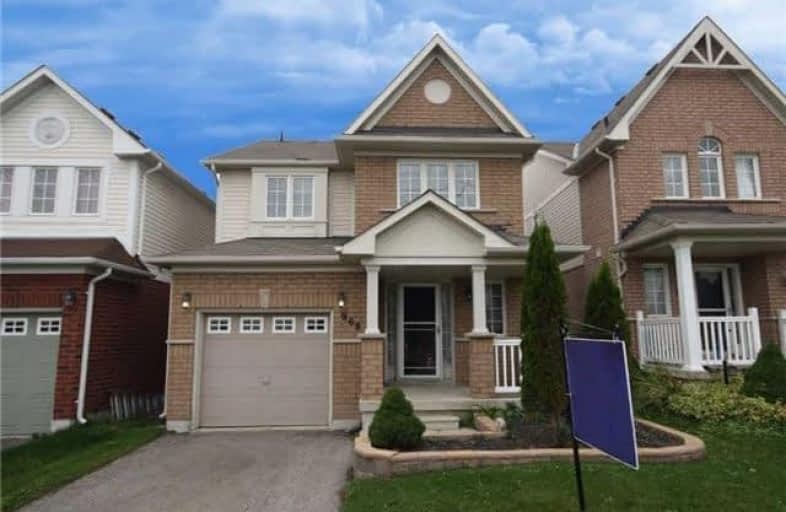Sold on Dec 12, 2017
Note: Property is not currently for sale or for rent.

-
Type: Detached
-
Style: 2-Storey
-
Size: 1500 sqft
-
Lot Size: 29 x 121 Feet
-
Age: 6-15 years
-
Taxes: $4,362 per year
-
Days on Site: 54 Days
-
Added: Sep 07, 2019 (1 month on market)
-
Updated:
-
Last Checked: 2 months ago
-
MLS®#: E3960591
-
Listed By: Re/max real estate centre inc., brokerage
For Sale Detached House With Walk-Out Basement In Oshawa. The House Features Hardwood Flooring Through-Out .Kitchen With Stainless Steel Appliances,Stove With Fire Burner And Breakfast Area With Walk Out To Deck. Combined Living And Dining Room,Convenient Laundry On The Main Floor. Three Good Size Bedrooms, Master Bedroom With En-Suite Bathroom With Bathtub And Standing Shower,Walk Out To Balcony.Second Bedroom With Access To Guest Bathroom.
Extras
Finished Basement Features Walk-Out To Backyard And 3-Pc Bathroom With Shower Stall. Single Car Garage And Driveway With Parking For Two Cars. The House Is Conveniently Located With Short Drive To Highway 401. Good Rental Potential.
Property Details
Facts for 968 Townline Road South, Oshawa
Status
Days on Market: 54
Last Status: Sold
Sold Date: Dec 12, 2017
Closed Date: Jan 12, 2018
Expiry Date: Feb 28, 2018
Sold Price: $495,000
Unavailable Date: Dec 12, 2017
Input Date: Oct 19, 2017
Property
Status: Sale
Property Type: Detached
Style: 2-Storey
Size (sq ft): 1500
Age: 6-15
Area: Oshawa
Community: Donevan
Availability Date: 60 Days
Inside
Bedrooms: 3
Bathrooms: 4
Kitchens: 1
Rooms: 12
Den/Family Room: No
Air Conditioning: Central Air
Fireplace: Yes
Laundry Level: Main
Central Vacuum: N
Washrooms: 4
Building
Basement: Fin W/O
Basement 2: Finished
Heat Type: Forced Air
Heat Source: Gas
Exterior: Brick
Water Supply: Municipal
Special Designation: Unknown
Parking
Driveway: Private
Garage Spaces: 1
Garage Type: Built-In
Covered Parking Spaces: 2
Total Parking Spaces: 3
Fees
Tax Year: 2017
Tax Legal Description: Plan 40M2301 Lot 8
Taxes: $4,362
Land
Cross Street: Townline And Bloor S
Municipality District: Oshawa
Fronting On: West
Parcel Number: 269370233
Pool: None
Sewer: Sewers
Lot Depth: 121 Feet
Lot Frontage: 29 Feet
Lot Irregularities: Irregular
Rooms
Room details for 968 Townline Road South, Oshawa
| Type | Dimensions | Description |
|---|---|---|
| Foyer Main | 1.95 x 2.13 | Tile Floor |
| Living Main | 3.17 x 5.58 | Hardwood Floor, Open Concept, Combined W/Dining |
| Dining Main | 3.17 x 5.58 | Hardwood Floor, Open Concept, Combined W/Living |
| Kitchen Main | 3.20 x 2.43 | Tile Floor, Stainless Steel Appl, Backsplash |
| Breakfast Main | 3.20 x 2.68 | Tile Floor, Combined W/Kitchen, W/O To Deck |
| Laundry Main | - | Tile Floor, Separate Rm |
| Master 2nd | 4.39 x 5.15 | Hardwood Floor, 5 Pc Ensuite, W/O To Balcony |
| 2nd Br 2nd | 3.04 x 4.39 | Hardwood Floor, Window, 4 Pc Bath |
| 3rd Br 2nd | 3.29 x 4.51 | Hardwood Floor, Window, Closet |
| Bathroom 2nd | - | 5 Pc Ensuite, Separate Shower, Tile Floor |
| Rec Bsmt | 6.28 x 4.82 | Laminate, W/O To Yard, Window |
| Bathroom Bsmt | - | Tile Floor, Separate Shower, 3 Pc Bath |
| XXXXXXXX | XXX XX, XXXX |
XXXX XXX XXXX |
$XXX,XXX |
| XXX XX, XXXX |
XXXXXX XXX XXXX |
$XXX,XXX | |
| XXXXXXXX | XXX XX, XXXX |
XXXXXXX XXX XXXX |
|
| XXX XX, XXXX |
XXXXXX XXX XXXX |
$XXX,XXX | |
| XXXXXXXX | XXX XX, XXXX |
XXXX XXX XXXX |
$XXX,XXX |
| XXX XX, XXXX |
XXXXXX XXX XXXX |
$XXX,XXX |
| XXXXXXXX XXXX | XXX XX, XXXX | $495,000 XXX XXXX |
| XXXXXXXX XXXXXX | XXX XX, XXXX | $499,900 XXX XXXX |
| XXXXXXXX XXXXXXX | XXX XX, XXXX | XXX XXXX |
| XXXXXXXX XXXXXX | XXX XX, XXXX | $599,000 XXX XXXX |
| XXXXXXXX XXXX | XXX XX, XXXX | $389,999 XXX XXXX |
| XXXXXXXX XXXXXX | XXX XX, XXXX | $389,999 XXX XXXX |

Campbell Children's School
Elementary: HospitalSt John XXIII Catholic School
Elementary: CatholicDr Emily Stowe School
Elementary: PublicSt. Mother Teresa Catholic Elementary School
Elementary: CatholicForest View Public School
Elementary: PublicDr G J MacGillivray Public School
Elementary: PublicDCE - Under 21 Collegiate Institute and Vocational School
Secondary: PublicG L Roberts Collegiate and Vocational Institute
Secondary: PublicMonsignor John Pereyma Catholic Secondary School
Secondary: CatholicCourtice Secondary School
Secondary: PublicHoly Trinity Catholic Secondary School
Secondary: CatholicEastdale Collegiate and Vocational Institute
Secondary: Public

