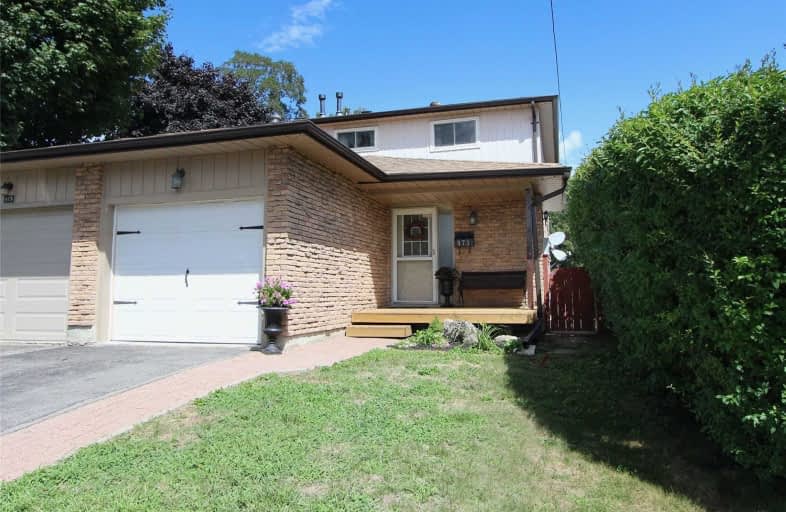
Hillsdale Public School
Elementary: Public
1.20 km
Beau Valley Public School
Elementary: Public
0.32 km
Gordon B Attersley Public School
Elementary: Public
1.01 km
Queen Elizabeth Public School
Elementary: Public
1.21 km
Walter E Harris Public School
Elementary: Public
1.42 km
Dr S J Phillips Public School
Elementary: Public
1.41 km
DCE - Under 21 Collegiate Institute and Vocational School
Secondary: Public
3.56 km
Monsignor Paul Dwyer Catholic High School
Secondary: Catholic
2.92 km
R S Mclaughlin Collegiate and Vocational Institute
Secondary: Public
3.03 km
Eastdale Collegiate and Vocational Institute
Secondary: Public
2.67 km
O'Neill Collegiate and Vocational Institute
Secondary: Public
2.25 km
Maxwell Heights Secondary School
Secondary: Public
2.45 km







