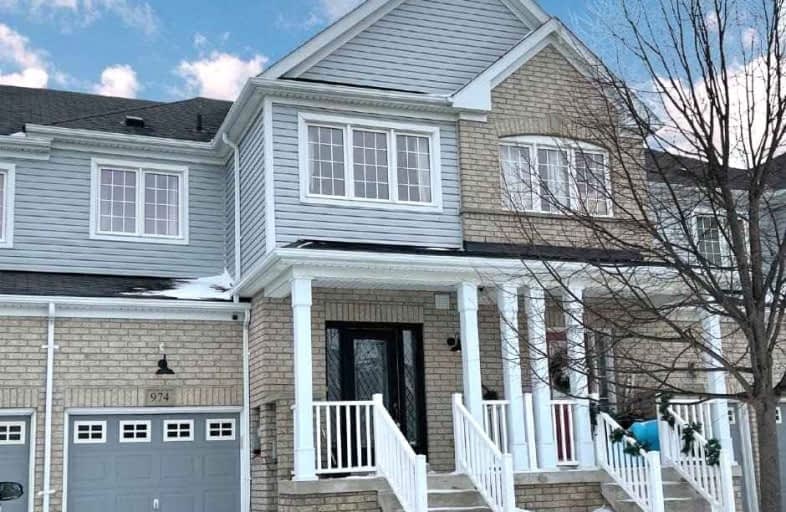
Jeanne Sauvé Public School
Elementary: Public
0.35 km
St Kateri Tekakwitha Catholic School
Elementary: Catholic
1.01 km
St Joseph Catholic School
Elementary: Catholic
1.18 km
St John Bosco Catholic School
Elementary: Catholic
0.41 km
Seneca Trail Public School Elementary School
Elementary: Public
1.58 km
Sherwood Public School
Elementary: Public
0.91 km
DCE - Under 21 Collegiate Institute and Vocational School
Secondary: Public
5.81 km
Monsignor Paul Dwyer Catholic High School
Secondary: Catholic
4.96 km
R S Mclaughlin Collegiate and Vocational Institute
Secondary: Public
5.18 km
Eastdale Collegiate and Vocational Institute
Secondary: Public
4.00 km
O'Neill Collegiate and Vocational Institute
Secondary: Public
4.54 km
Maxwell Heights Secondary School
Secondary: Public
0.14 km














