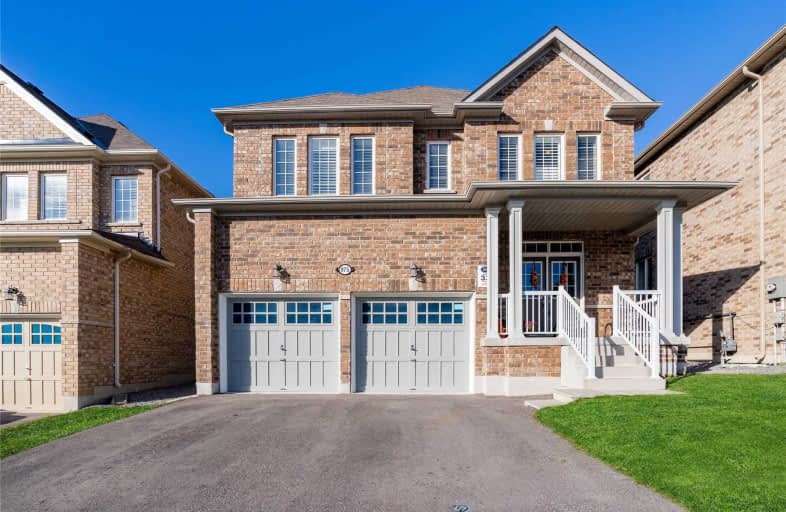Sold on Nov 18, 2020
Note: Property is not currently for sale or for rent.

-
Type: Detached
-
Style: 2-Storey
-
Size: 3000 sqft
-
Lot Size: 39.37 x 111.55 Feet
-
Age: 0-5 years
-
Taxes: $8,143 per year
-
Days on Site: 5 Days
-
Added: Nov 13, 2020 (5 days on market)
-
Updated:
-
Last Checked: 3 months ago
-
MLS®#: E4988866
-
Listed By: Royal lepage citizen realty, brokerage
Gorgeous Springfield Model Built By Greycrest Homes! Come And See This Spacious & Functional 5 Bedroom Home. Enjoy All Of The Upgrades This Home Has To Offer! Upgraded Cabinets, Stone Counter Tops, Extended Uppers, Upgraded Hardwood On Main, Upgraded Stairs And Pickets And So Much More!! Close To Great Schools, Parks, Shopping And 407! This Is The One For You!
Extras
Fridge, Stove, Microwave Range Hood, Dishwasher, Washer/Dryer, All Electrical Light Fixtures & Window Coverings. Exclude: Fridge In The Mudroom.
Property Details
Facts for 975 Wrenwood Drive, Oshawa
Status
Days on Market: 5
Last Status: Sold
Sold Date: Nov 18, 2020
Closed Date: Mar 18, 2021
Expiry Date: Mar 12, 2021
Sold Price: $950,000
Unavailable Date: Nov 18, 2020
Input Date: Nov 13, 2020
Property
Status: Sale
Property Type: Detached
Style: 2-Storey
Size (sq ft): 3000
Age: 0-5
Area: Oshawa
Community: Taunton
Availability Date: 120-Tbd
Inside
Bedrooms: 5
Bathrooms: 4
Kitchens: 1
Rooms: 8
Den/Family Room: Yes
Air Conditioning: Central Air
Fireplace: No
Laundry Level: Lower
Central Vacuum: N
Washrooms: 4
Building
Basement: Unfinished
Heat Type: Forced Air
Heat Source: Gas
Exterior: Brick
Elevator: N
Water Supply: Municipal
Special Designation: Unknown
Parking
Driveway: Private
Garage Spaces: 2
Garage Type: Built-In
Covered Parking Spaces: 2
Total Parking Spaces: 4
Fees
Tax Year: 2020
Tax Legal Description: Lot 33, Plan 40M2576 City Of Oshawa
Taxes: $8,143
Highlights
Feature: Fenced Yard
Land
Cross Street: Harmony Rd N / Taunt
Municipality District: Oshawa
Fronting On: North
Parcel Number: 162712163
Pool: None
Sewer: Sewers
Lot Depth: 111.55 Feet
Lot Frontage: 39.37 Feet
Rooms
Room details for 975 Wrenwood Drive, Oshawa
| Type | Dimensions | Description |
|---|---|---|
| Family Main | 3.65 x 5.40 | Hardwood Floor, Fireplace |
| Kitchen Main | 2.43 x 4.99 | Updated, Stone Counter |
| Breakfast Main | 2.80 x 4.99 | Tile Floor, W/O To Yard |
| Office Main | 3.53 x 3.47 | Hardwood Floor |
| Dining Main | 3.65 x 3.96 | Hardwood Floor |
| Master 2nd | 5.54 x 4.14 | 4 Pc Ensuite |
| 2nd Br 2nd | 3.96 x 3.96 | Broadloom |
| 3rd Br 2nd | 3.65 x 3.65 | Broadloom |
| 4th Br 2nd | 3.65 x 3.35 | Broadloom |
| 5th Br 2nd | 3.04 x 3.71 | Broadloom |
| XXXXXXXX | XXX XX, XXXX |
XXXX XXX XXXX |
$XXX,XXX |
| XXX XX, XXXX |
XXXXXX XXX XXXX |
$XXX,XXX |
| XXXXXXXX XXXX | XXX XX, XXXX | $950,000 XXX XXXX |
| XXXXXXXX XXXXXX | XXX XX, XXXX | $929,900 XXX XXXX |

Jeanne Sauvé Public School
Elementary: PublicSt Kateri Tekakwitha Catholic School
Elementary: CatholicSt Joseph Catholic School
Elementary: CatholicSt John Bosco Catholic School
Elementary: CatholicSeneca Trail Public School Elementary School
Elementary: PublicSherwood Public School
Elementary: PublicFather Donald MacLellan Catholic Sec Sch Catholic School
Secondary: CatholicMonsignor Paul Dwyer Catholic High School
Secondary: CatholicR S Mclaughlin Collegiate and Vocational Institute
Secondary: PublicEastdale Collegiate and Vocational Institute
Secondary: PublicO'Neill Collegiate and Vocational Institute
Secondary: PublicMaxwell Heights Secondary School
Secondary: Public- 3 bath
- 5 bed
667 Townline Road North, Clarington, Ontario • L1E 2J4 • Courtice



