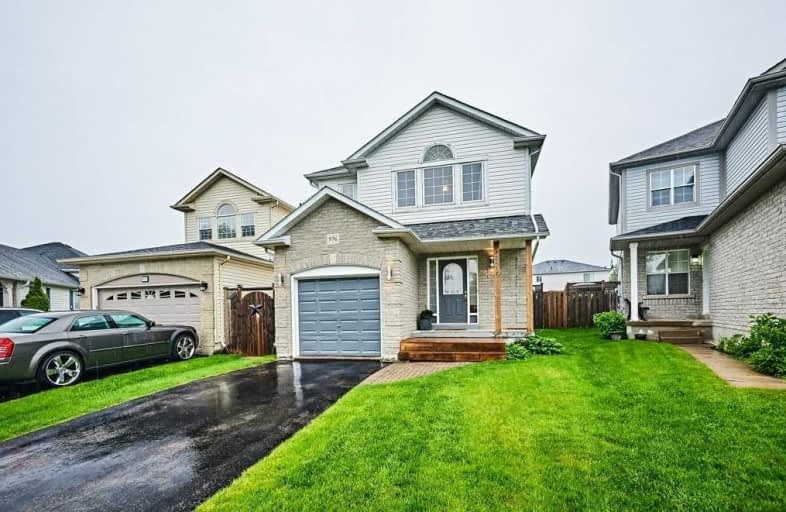
Sir Albert Love Catholic School
Elementary: Catholic
1.73 km
Harmony Heights Public School
Elementary: Public
0.88 km
Gordon B Attersley Public School
Elementary: Public
0.97 km
Vincent Massey Public School
Elementary: Public
1.80 km
St Joseph Catholic School
Elementary: Catholic
1.33 km
Pierre Elliott Trudeau Public School
Elementary: Public
0.73 km
DCE - Under 21 Collegiate Institute and Vocational School
Secondary: Public
4.21 km
Durham Alternative Secondary School
Secondary: Public
5.00 km
Monsignor John Pereyma Catholic Secondary School
Secondary: Catholic
5.16 km
Eastdale Collegiate and Vocational Institute
Secondary: Public
1.65 km
O'Neill Collegiate and Vocational Institute
Secondary: Public
3.24 km
Maxwell Heights Secondary School
Secondary: Public
2.48 km






