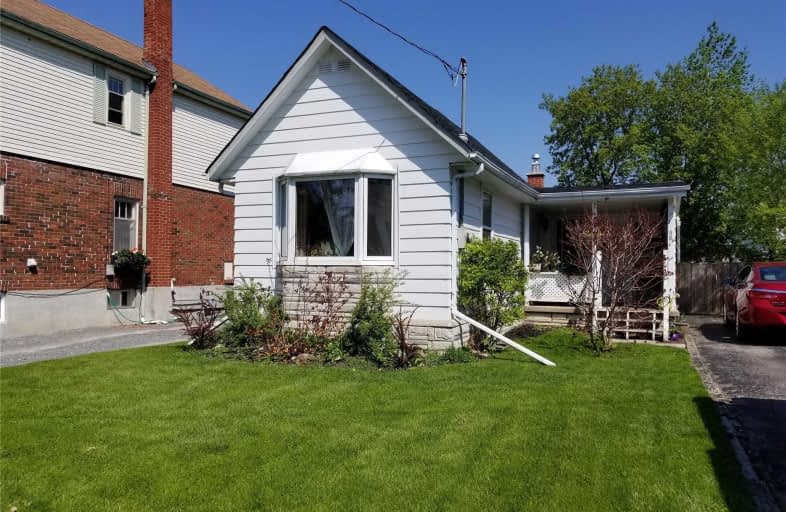Sold on Apr 24, 2019
Note: Property is not currently for sale or for rent.

-
Type: Detached
-
Style: Bungalow
-
Lot Size: 41 x 113.67 Feet
-
Age: No Data
-
Taxes: $2,898 per year
-
Days on Site: 14 Days
-
Added: Sep 07, 2019 (2 weeks on market)
-
Updated:
-
Last Checked: 3 months ago
-
MLS®#: E4411218
-
Listed By: Blue cat realty inc., brokerage
Great North Oshawa Location Near Hospital & Golf Course. Excellent Lot On A Quiet Street Which Dead Ends At Oshawa Golf Course. Close To Alexander Park. Easy Access To Downtown & Shopping. New Roof 2017. Private Park Like Backyard. Use Your Imagination To Make This Your Own
Property Details
Facts for 98 Buckingham Avenue, Oshawa
Status
Days on Market: 14
Last Status: Sold
Sold Date: Apr 24, 2019
Closed Date: May 23, 2019
Expiry Date: Jul 17, 2019
Sold Price: $300,000
Unavailable Date: Apr 24, 2019
Input Date: Apr 10, 2019
Prior LSC: Sold
Property
Status: Sale
Property Type: Detached
Style: Bungalow
Area: Oshawa
Community: O'Neill
Availability Date: 30 /60 Daystba
Inside
Bedrooms: 1
Bedrooms Plus: 1
Bathrooms: 2
Kitchens: 1
Rooms: 5
Den/Family Room: No
Air Conditioning: Central Air
Fireplace: No
Laundry Level: Lower
Washrooms: 2
Building
Basement: Part Fin
Heat Type: Forced Air
Heat Source: Gas
Exterior: Alum Siding
Water Supply: Municipal
Special Designation: Unknown
Parking
Driveway: Private
Garage Type: None
Covered Parking Spaces: 3
Total Parking Spaces: 3
Fees
Tax Year: 2018
Tax Legal Description: Plan 138 Lt234 Pt Lt 235 As In Os53276
Taxes: $2,898
Land
Cross Street: Rossland/Simcoe
Municipality District: Oshawa
Fronting On: North
Pool: None
Sewer: Sewers
Lot Depth: 113.67 Feet
Lot Frontage: 41 Feet
Acres: < .50
Zoning: Residential
Rooms
Room details for 98 Buckingham Avenue, Oshawa
| Type | Dimensions | Description |
|---|---|---|
| Kitchen Main | 3.43 x 3.53 | Open Concept |
| Living Main | 3.43 x 7.70 | Combined W/Dining |
| Dining Main | 3.43 x 7.70 | Combined W/Living |
| Sunroom Main | 2.58 x 2.98 | W/O To Yard |
| Master Main | 3.03 x 3.03 | |
| Rec Bsmt | 2.92 x 7.24 | |
| 2nd Br Bsmt | 2.64 x 4.22 |
| XXXXXXXX | XXX XX, XXXX |
XXXX XXX XXXX |
$XXX,XXX |
| XXX XX, XXXX |
XXXXXX XXX XXXX |
$XXX,XXX | |
| XXXXXXXX | XXX XX, XXXX |
XXXXXXX XXX XXXX |
|
| XXX XX, XXXX |
XXXXXX XXX XXXX |
$XXX,XXX |
| XXXXXXXX XXXX | XXX XX, XXXX | $300,000 XXX XXXX |
| XXXXXXXX XXXXXX | XXX XX, XXXX | $299,900 XXX XXXX |
| XXXXXXXX XXXXXXX | XXX XX, XXXX | XXX XXXX |
| XXXXXXXX XXXXXX | XXX XX, XXXX | $349,000 XXX XXXX |

Mary Street Community School
Elementary: PublicHillsdale Public School
Elementary: PublicBeau Valley Public School
Elementary: PublicWoodcrest Public School
Elementary: PublicSt Christopher Catholic School
Elementary: CatholicDr S J Phillips Public School
Elementary: PublicDCE - Under 21 Collegiate Institute and Vocational School
Secondary: PublicFather Donald MacLellan Catholic Sec Sch Catholic School
Secondary: CatholicDurham Alternative Secondary School
Secondary: PublicMonsignor Paul Dwyer Catholic High School
Secondary: CatholicR S Mclaughlin Collegiate and Vocational Institute
Secondary: PublicO'Neill Collegiate and Vocational Institute
Secondary: Public- 5 bath
- 6 bed



