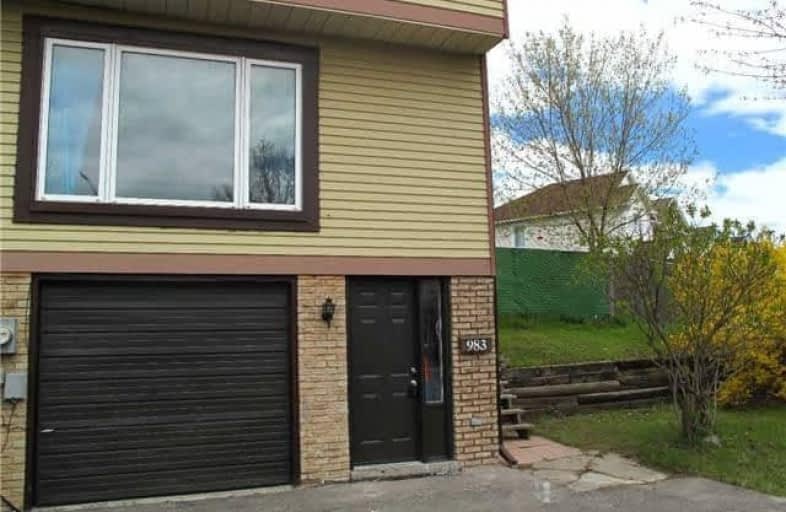Sold on Mar 12, 2019
Note: Property is not currently for sale or for rent.

-
Type: Semi-Detached
-
Style: 2-Storey
-
Lot Size: 45.69 x 95.4 Feet
-
Age: No Data
-
Taxes: $3,221 per year
-
Days on Site: 33 Days
-
Added: Feb 06, 2019 (1 month on market)
-
Updated:
-
Last Checked: 3 months ago
-
MLS®#: E4353813
-
Listed By: Mincom millennium realty inc., brokerage
Lots Of Potential On This One. Affordable Semi In Need Of Your Personal Touches. Over Sized Lot In Great Area. 3 Good Sized Bedrooms, Large Fenced Yard, Furnace Approx 3 Years Of Age, 4 Car Driveway Parking And No Sidewalk. W/O From Kitchen To Newer Deck. Easy 401 Access, Close To Schools And Bus. Cosmetic Upgrades Would Add Great Value To This Home.
Extras
Excellent Long Term Tenants Would Consider Staying.
Property Details
Facts for 983 Southport Drive, Oshawa
Status
Days on Market: 33
Last Status: Sold
Sold Date: Mar 12, 2019
Closed Date: May 02, 2019
Expiry Date: May 31, 2019
Sold Price: $360,000
Unavailable Date: Mar 12, 2019
Input Date: Feb 06, 2019
Property
Status: Sale
Property Type: Semi-Detached
Style: 2-Storey
Area: Oshawa
Community: Donevan
Availability Date: 60-90 Tba
Inside
Bedrooms: 3
Bathrooms: 2
Kitchens: 1
Rooms: 6
Den/Family Room: No
Air Conditioning: Central Air
Fireplace: No
Laundry Level: Lower
Central Vacuum: N
Washrooms: 2
Building
Basement: Part Fin
Heat Type: Forced Air
Heat Source: Gas
Exterior: Alum Siding
Exterior: Brick
Water Supply: Municipal
Special Designation: Unknown
Other Structures: Garden Shed
Parking
Driveway: Private
Garage Spaces: 1
Garage Type: Built-In
Covered Parking Spaces: 4
Fees
Tax Year: 2018
Tax Legal Description: Pl M1107 Pt Lt 9 Pt 18
Taxes: $3,221
Land
Cross Street: Townline/Bloor
Municipality District: Oshawa
Fronting On: East
Pool: None
Sewer: Sewers
Lot Depth: 95.4 Feet
Lot Frontage: 45.69 Feet
Lot Irregularities: 77.64 South Side
Zoning: Res
Rooms
Room details for 983 Southport Drive, Oshawa
| Type | Dimensions | Description |
|---|---|---|
| Living Main | 2.14 x 4.38 | Parquet Floor |
| Dining Main | 2.14 x 3.73 | Parquet Floor |
| Kitchen Main | 2.98 x 4.91 | Vinyl Floor, W/O To Yard |
| Master Upper | 3.51 x 4.29 | Closet, Broadloom |
| 2nd Br Upper | 2.40 x 4.68 | Double Closet, Broadloom |
| 3rd Br Upper | 2.36 x 3.66 | Closet, Broadloom |
| XXXXXXXX | XXX XX, XXXX |
XXXX XXX XXXX |
$XXX,XXX |
| XXX XX, XXXX |
XXXXXX XXX XXXX |
$XXX,XXX | |
| XXXXXXXX | XXX XX, XXXX |
XXXX XXX XXXX |
$XXX,XXX |
| XXX XX, XXXX |
XXXXXX XXX XXXX |
$XXX,XXX | |
| XXXXXXXX | XXX XX, XXXX |
XXXXXXX XXX XXXX |
|
| XXX XX, XXXX |
XXXXXX XXX XXXX |
$XXX,XXX |
| XXXXXXXX XXXX | XXX XX, XXXX | $670,000 XXX XXXX |
| XXXXXXXX XXXXXX | XXX XX, XXXX | $599,000 XXX XXXX |
| XXXXXXXX XXXX | XXX XX, XXXX | $360,000 XXX XXXX |
| XXXXXXXX XXXXXX | XXX XX, XXXX | $379,900 XXX XXXX |
| XXXXXXXX XXXXXXX | XXX XX, XXXX | XXX XXXX |
| XXXXXXXX XXXXXX | XXX XX, XXXX | $374,900 XXX XXXX |

Campbell Children's School
Elementary: HospitalSt John XXIII Catholic School
Elementary: CatholicDr Emily Stowe School
Elementary: PublicSt. Mother Teresa Catholic Elementary School
Elementary: CatholicForest View Public School
Elementary: PublicDr G J MacGillivray Public School
Elementary: PublicDCE - Under 21 Collegiate Institute and Vocational School
Secondary: PublicG L Roberts Collegiate and Vocational Institute
Secondary: PublicMonsignor John Pereyma Catholic Secondary School
Secondary: CatholicCourtice Secondary School
Secondary: PublicHoly Trinity Catholic Secondary School
Secondary: CatholicEastdale Collegiate and Vocational Institute
Secondary: Public

