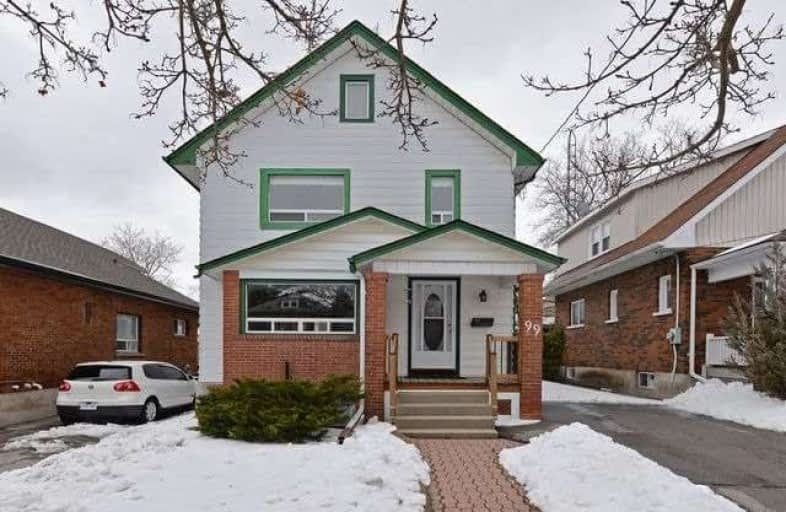Note: Property is not currently for sale or for rent.

-
Type: Detached
-
Style: 2-Storey
-
Lot Size: 34 x 100 Feet
-
Age: 51-99 years
-
Taxes: $3,062 per year
-
Days on Site: 4 Days
-
Added: Sep 07, 2019 (4 days on market)
-
Updated:
-
Last Checked: 3 months ago
-
MLS®#: E4102294
-
Listed By: Sutton group-heritage realty inc., brokerage
Hidden Gem Not To Be Missed! Meticulously Maintained! Rich, Solid Wood Trim, High Baseboards, Window Encasements & Living Rm. French Doors Offer Old World Charm & Character. Solid Structural Upgrades & Improvements Noted In Remarks. Perfect Canvas For Your Personal Decorative Touch! Pls See All Attachments.
Extras
Roof 1 Yr, Wind. & Entr. Doors Replaced,Hi-E Gas Furn. 03,Cac 05,Updated Wiring (Apr. 2018) 100Amp. Service - 125 Amp Panel,Led Lites,Fridge, Stove, B/Dish., Chest Freezer,Washer & Dryer, Copper Plumbing, Garden Shed. *Firepl. Not Working.*
Property Details
Facts for 99 Wood Street, Oshawa
Status
Days on Market: 4
Last Status: Sold
Sold Date: Apr 24, 2018
Closed Date: May 11, 2018
Expiry Date: Jul 31, 2018
Sold Price: $405,000
Unavailable Date: Apr 24, 2018
Input Date: Apr 20, 2018
Prior LSC: Listing with no contract changes
Property
Status: Sale
Property Type: Detached
Style: 2-Storey
Age: 51-99
Area: Oshawa
Community: O'Neill
Availability Date: Immediate/Tba
Inside
Bedrooms: 3
Bathrooms: 2
Kitchens: 1
Rooms: 6
Den/Family Room: No
Air Conditioning: Central Air
Fireplace: No
Laundry Level: Lower
Central Vacuum: N
Washrooms: 2
Building
Basement: Full
Basement 2: Unfinished
Heat Type: Forced Air
Heat Source: Gas
Exterior: Alum Siding
Elevator: N
UFFI: No
Energy Certificate: N
Green Verification Status: N
Water Supply: Municipal
Physically Handicapped-Equipped: N
Special Designation: Unknown
Other Structures: Garden Shed
Retirement: N
Parking
Driveway: Private
Garage Type: None
Covered Parking Spaces: 3
Total Parking Spaces: 4
Fees
Tax Year: 2017
Tax Legal Description: Pt. Lot 75,76 Plan 49
Taxes: $3,062
Highlights
Feature: Fenced Yard
Feature: Public Transit
Feature: Rec Centre
Feature: School
Feature: School Bus Route
Land
Cross Street: Mary St. & Adelaide
Municipality District: Oshawa
Fronting On: South
Parcel Number: 163170228
Pool: None
Sewer: Sewers
Lot Depth: 100 Feet
Lot Frontage: 34 Feet
Acres: < .50
Zoning: Residential
Additional Media
- Virtual Tour: http://tours.bizzimage.com/ue/Nkx5m
Rooms
Room details for 99 Wood Street, Oshawa
| Type | Dimensions | Description |
|---|---|---|
| Living Ground | 3.90 x 4.66 | Open Concept, French Doors, Hardwood Floor |
| Dining Ground | 3.50 x 3.92 | Formal Rm, Picture Window, Hardwood Floor |
| Kitchen Ground | 2.50 x 3.65 | Eat-In Kitchen, Window, Laminate |
| Master 2nd | 3.55 x 4.22 | Large Closet, Picture Window, Hardwood Floor |
| 2nd Br 2nd | 3.55 x 3.66 | Closet, Window, Hardwood Floor |
| 3rd Br 2nd | 2.36 x 2.22 | Closet, Window, Hardwood Floor |
| XXXXXXXX | XXX XX, XXXX |
XXXX XXX XXXX |
$XXX,XXX |
| XXX XX, XXXX |
XXXXXX XXX XXXX |
$XXX,XXX |
| XXXXXXXX XXXX | XXX XX, XXXX | $405,000 XXX XXXX |
| XXXXXXXX XXXXXX | XXX XX, XXXX | $350,000 XXX XXXX |

Mary Street Community School
Elementary: PublicHillsdale Public School
Elementary: PublicVillage Union Public School
Elementary: PublicCoronation Public School
Elementary: PublicWalter E Harris Public School
Elementary: PublicDr S J Phillips Public School
Elementary: PublicDCE - Under 21 Collegiate Institute and Vocational School
Secondary: PublicDurham Alternative Secondary School
Secondary: PublicMonsignor Paul Dwyer Catholic High School
Secondary: CatholicR S Mclaughlin Collegiate and Vocational Institute
Secondary: PublicEastdale Collegiate and Vocational Institute
Secondary: PublicO'Neill Collegiate and Vocational Institute
Secondary: Public

