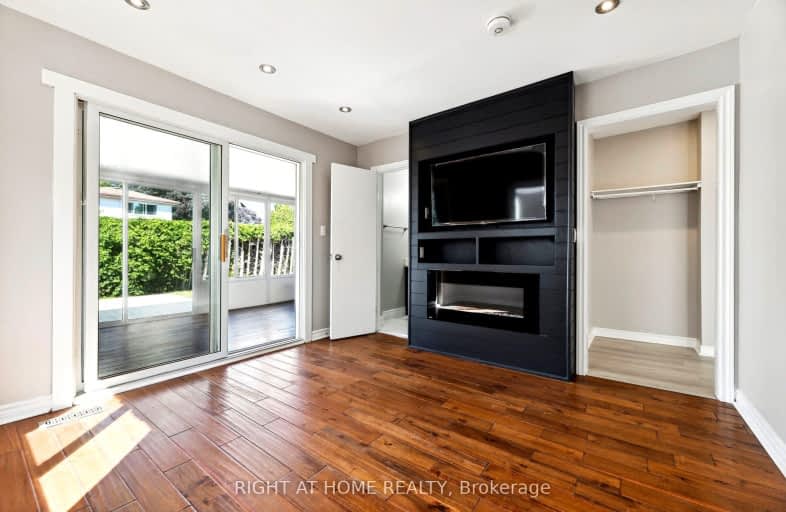Car-Dependent
- Most errands require a car.
43
/100
Some Transit
- Most errands require a car.
38
/100
Somewhat Bikeable
- Most errands require a car.
42
/100

Campbell Children's School
Elementary: Hospital
1.50 km
St John XXIII Catholic School
Elementary: Catholic
0.82 km
Vincent Massey Public School
Elementary: Public
1.62 km
Forest View Public School
Elementary: Public
0.87 km
David Bouchard P.S. Elementary Public School
Elementary: Public
1.45 km
Clara Hughes Public School Elementary Public School
Elementary: Public
0.61 km
DCE - Under 21 Collegiate Institute and Vocational School
Secondary: Public
3.25 km
G L Roberts Collegiate and Vocational Institute
Secondary: Public
4.61 km
Monsignor John Pereyma Catholic Secondary School
Secondary: Catholic
2.53 km
Courtice Secondary School
Secondary: Public
3.83 km
Eastdale Collegiate and Vocational Institute
Secondary: Public
1.73 km
O'Neill Collegiate and Vocational Institute
Secondary: Public
3.46 km
-
Harmony Dog Park
Beatrice, Oshawa ON 1.48km -
Downtown Toronto
Clarington ON 2.09km -
Southridge Park
2.17km
-
RBC Insurance
King St E (Townline Rd), Oshawa ON 1.3km -
Meridian Credit Union ATM
1416 King E, Clarington ON L1E 2J5 1.45km -
Localcoin Bitcoin ATM - Clarington Convenience
1561 Hwy 2, Courtice ON L1E 2G5 2.43km














