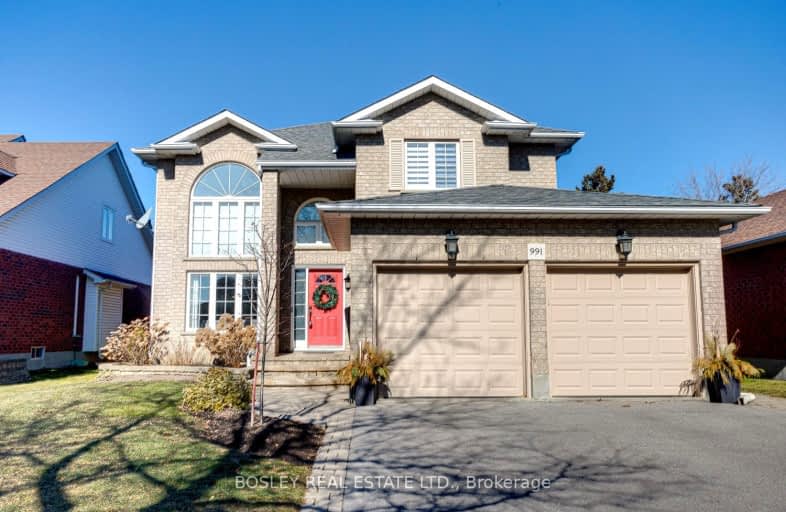Car-Dependent
- Most errands require a car.
Some Transit
- Most errands require a car.
Somewhat Bikeable
- Most errands require a car.

Adelaide Mclaughlin Public School
Elementary: PublicSt Paul Catholic School
Elementary: CatholicStephen G Saywell Public School
Elementary: PublicSir Samuel Steele Public School
Elementary: PublicJohn Dryden Public School
Elementary: PublicSt Mark the Evangelist Catholic School
Elementary: CatholicFather Donald MacLellan Catholic Sec Sch Catholic School
Secondary: CatholicMonsignor Paul Dwyer Catholic High School
Secondary: CatholicR S Mclaughlin Collegiate and Vocational Institute
Secondary: PublicAnderson Collegiate and Vocational Institute
Secondary: PublicFather Leo J Austin Catholic Secondary School
Secondary: CatholicSinclair Secondary School
Secondary: Public-
The Thornton Arms
575 Thornton Road N, Oshawa, ON L1J 8L5 1.13km -
Wendel Clark’s Classic Grill & Bar
67 Simcoe Street N, Oshawa, ON L1G 4S3 1.79km -
Chuck's Roadhouse
700 Taunton Road E, Whitby, ON L1R 0K6 1.81km
-
Coffee Time
500 Rossland Road W, Oshawa, ON L1J 3H2 1.5km -
Tim Hortons
4051 Thickson Rd N, Whitby, ON L1R 2X3 1.75km -
Starbucks
660 Taunton Road E, Whitby, ON L1Z 1V6 1.81km
-
Orangetheory Fitness Whitby
4071 Thickson Rd N, Whitby, ON L1R 2X3 1.8km -
Durham Ultimate Fitness Club
69 Taunton Road West, Oshawa, ON L1G 7B4 2.73km -
LA Fitness
350 Taunton Road East, Whitby, ON L1R 0H4 3.23km
-
Shoppers Drug Mart
4081 Thickson Rd N, Whitby, ON L1R 2X3 1.8km -
I.D.A. SCOTTS DRUG MART
1000 Simcoe Street N, Oshawa, ON L1G 4W4 2.68km -
Rexall
438 King Street W, Oshawa, ON L1J 2K9 3.3km
-
Lagos Kitchen
3447 Garrard Road, Whitby, ON L1R 2J3 0.54km -
Ma and Pa's Pitas
864 Taunton Rd W, Oshawa, ON L1H 7K4 1.11km -
Mr. Good Chip
864 Taunton Road West, Oshawa, ON L1H 7K4 1.06km
-
Whitby Mall
1615 Dundas Street E, Whitby, ON L1N 7G3 3.55km -
Oshawa Centre
419 King Street W, Oshawa, ON L1J 2K5 3.7km -
International Pool & Spa Centres
800 Taunton Road W, Oshawa, ON L1H 7K4 1.07km
-
Conroy's No Frills
3555 Thickson Road, Whitby, ON L1R 1Z6 1.31km -
FreshCo
1150 Simcoe Street N, Oshawa, ON L1G 4W7 2.7km -
BUCKINGHAM Meat MARKET
28 Buckingham Avenue, Oshawa, ON L1G 2K3 3.03km
-
Liquor Control Board of Ontario
74 Thickson Road S, Whitby, ON L1N 7T2 3.58km -
The Beer Store
200 Ritson Road N, Oshawa, ON L1H 5J8 4.11km -
LCBO
400 Gibb Street, Oshawa, ON L1J 0B2 4.13km
-
Certigard (Petro-Canada)
1545 Rossland Road E, Whitby, ON L1N 9Y5 1.8km -
Simcoe Shell
962 Simcoe Street N, Oshawa, ON L1G 4W2 2.71km -
Pioneer Petroleums
925 Simcoe Street N, Oshawa, ON L1G 4W3 2.76km
-
Regent Theatre
50 King Street E, Oshawa, ON L1H 1B3 4.19km -
Landmark Cinemas
75 Consumers Drive, Whitby, ON L1N 9S2 5.29km -
Cineplex Odeon
1351 Grandview Street N, Oshawa, ON L1K 0G1 6.31km
-
Whitby Public Library
701 Rossland Road E, Whitby, ON L1N 8Y9 3.2km -
Oshawa Public Library, McLaughlin Branch
65 Bagot Street, Oshawa, ON L1H 1N2 4.17km -
Whitby Public Library
405 Dundas Street W, Whitby, ON L1N 6A1 5.26km
-
Lakeridge Health
1 Hospital Court, Oshawa, ON L1G 2B9 3.5km -
Ontario Shores Centre for Mental Health Sciences
700 Gordon Street, Whitby, ON L1N 5S9 8.17km -
North Whitby Medical Centre
3975 Garden Street, Whitby, ON L1R 3A4 3.12km
-
Willow Park
50 Willow Park Dr, Whitby ON 1.48km -
Northway Court Park
Oshawa Blvd N, Oshawa ON 3.27km -
Ormiston Park
Whitby ON 3.32km
-
RBC Royal Bank ATM
1545 Rossland Rd E, Whitby ON L1N 9Y5 1.8km -
HSBC ATM
4061 Thickson Rd N, Whitby ON L1R 2X3 1.81km -
Buy and Sell Kings
199 Wentworth St W, Oshawa ON L1J 6P4 2.71km
- 4 bath
- 4 bed
- 2500 sqft
98 Frederick Street, Whitby, Ontario • L1N 3T4 • Blue Grass Meadows
- 3 bath
- 4 bed
- 2000 sqft
23 BREMNER Street West, Whitby, Ontario • L1R 0P8 • Rolling Acres













