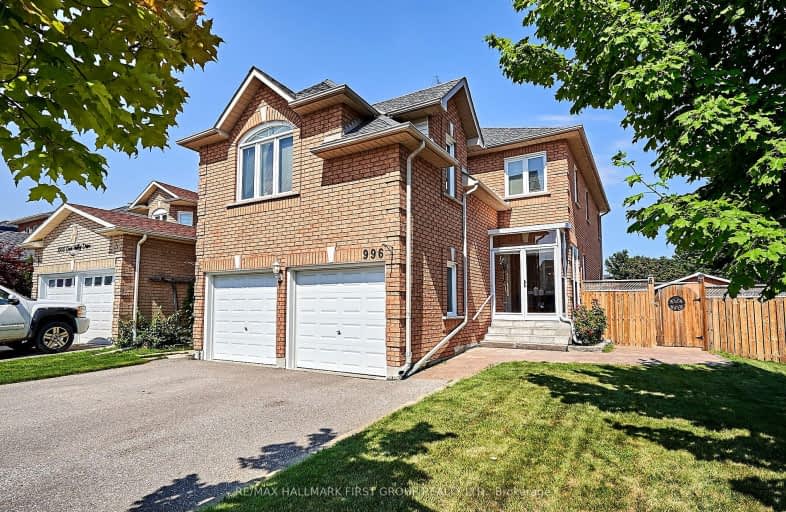Car-Dependent
- Most errands require a car.
37
/100
Some Transit
- Most errands require a car.
40
/100
Somewhat Bikeable
- Most errands require a car.
37
/100

Adelaide Mclaughlin Public School
Elementary: Public
1.67 km
St Paul Catholic School
Elementary: Catholic
1.66 km
Stephen G Saywell Public School
Elementary: Public
1.99 km
Sir Samuel Steele Public School
Elementary: Public
0.87 km
John Dryden Public School
Elementary: Public
0.79 km
St Mark the Evangelist Catholic School
Elementary: Catholic
1.02 km
Father Donald MacLellan Catholic Sec Sch Catholic School
Secondary: Catholic
1.36 km
Monsignor Paul Dwyer Catholic High School
Secondary: Catholic
1.42 km
R S Mclaughlin Collegiate and Vocational Institute
Secondary: Public
1.80 km
Anderson Collegiate and Vocational Institute
Secondary: Public
3.52 km
Father Leo J Austin Catholic Secondary School
Secondary: Catholic
2.37 km
Sinclair Secondary School
Secondary: Public
2.45 km
-
Willow Park
50 Willow Park Dr, Whitby ON 1.5km -
Pringle Creek Playground
3.12km -
Ormiston Park
Whitby ON 3.23km
-
Meridian Credit Union ATM
4061 Thickson Rd N, Whitby ON L1R 2X3 1.66km -
HSBC ATM
4061 Thickson Rd N, Whitby ON L1R 2X3 1.69km -
RBC Royal Bank
714 Rossland Rd E (Garden), Whitby ON L1N 9L3 3km














