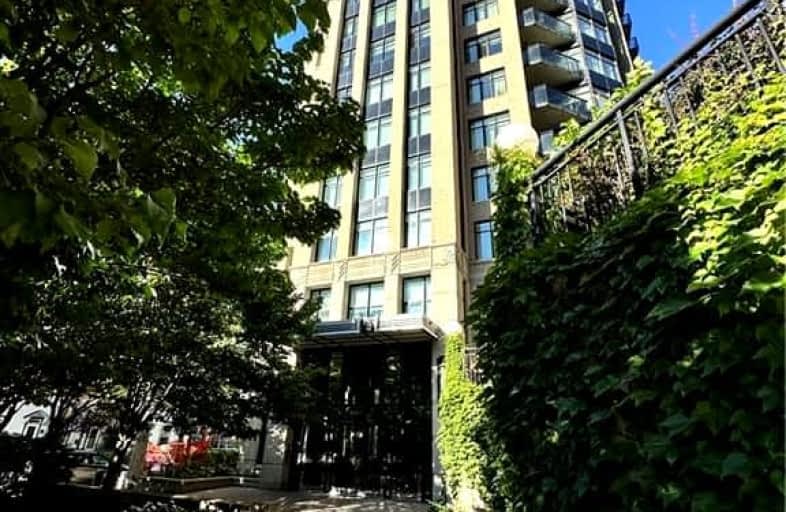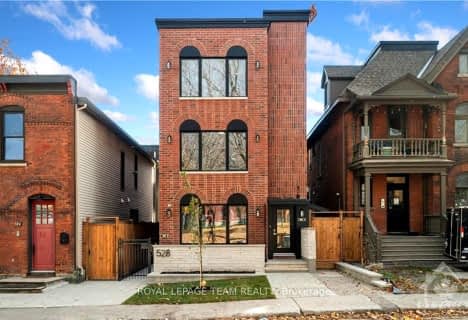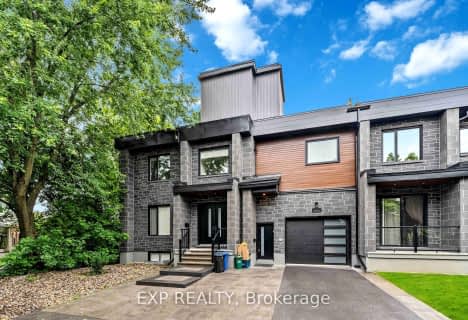
Cambridge Street Community Public School
Elementary: PublicSt Anthony Elementary School
Elementary: CatholicCentennial Public School
Elementary: PublicCorpus Christi Catholic Elementary School
Elementary: CatholicElgin Street Public School
Elementary: PublicGlashan Public School
Elementary: PublicUrban Aboriginal Alternate High School
Secondary: PublicRichard Pfaff Secondary Alternate Site
Secondary: PublicImmaculata High School
Secondary: CatholicLisgar Collegiate Institute
Secondary: PublicAdult High School
Secondary: PublicGlebe Collegiate Institute
Secondary: Public- 1 bath
- 1 bed
506-242 RIDEAU Street, Lower Town - Sandy Hill, Ontario • K1N 0B7 • 4003 - Sandy Hill
- 0 bath
- 1 bed
01-469 WILBROD Street, Lower Town - Sandy Hill, Ontario • K1N 8J2 • 4003 - Sandy Hill
- 0 bath
- 1 bed
02-60 CLAREY Avenue, Glebe - Ottawa East and Area, Ontario • K1S 2R7 • 4402 - Glebe
- 0 bath
- 1 bed
01-456 BRONSON Avenue, West Centre Town, Ontario • K1R 6J6 • 4205 - West Centre Town
- 1 bath
- 1 bed
01-462 BRONSON Avenue, West Centre Town, Ontario • K1R 6J6 • 4205 - West Centre Town
- 1 bath
- 1 bed
- 700 sqft
01-156 IVY Crescent, New Edinburgh - Lindenlea, Ontario • K1M 1X6 • 3302 - Lindenlea
- 0 bath
- 1 bed
05-528 MACLAREN Street, Ottawa Centre, Ontario • K1R 5K7 • 4103 - Ottawa Centre
- 1 bath
- 2 bed
A-166 STEWART Street, Lower Town - Sandy Hill, Ontario • K1N 6J9 • 4003 - Sandy Hill
- 1 bath
- 1 bed
- 700 sqft
02-358 Booth Street, West Centre Town, Ontario • K1R 7K4 • 4205 - West Centre Town
- 1 bath
- 2 bed
B-12 Sylvester Street, Overbook - Castleheights and Area, Ontario • K1K 1V7 • 3501 - Overbrook
- 1 bath
- 1 bed
02-191 Rochester Street, West Centre Town, Ontario • K1R 7M5 • 4204 - West Centre Town
- 0 bath
- 1 bed
02-9 Acacia Avenue, New Edinburgh - Lindenlea, Ontario • K1M 0P3 • 3302 - Lindenlea












