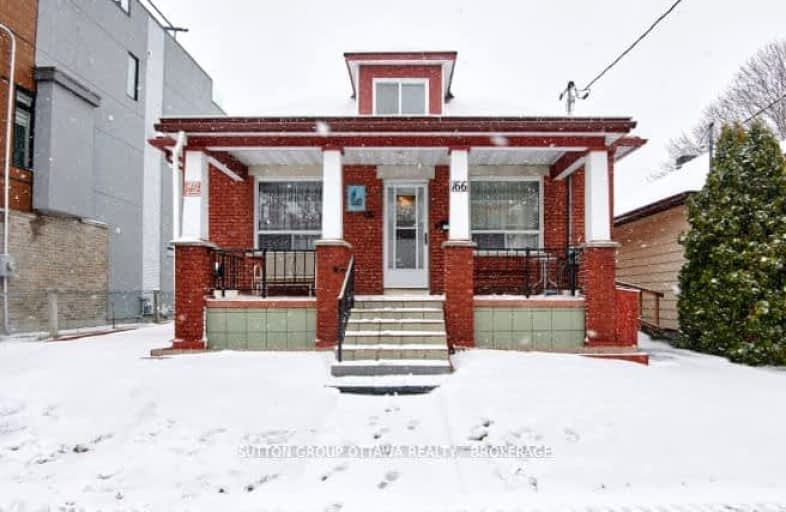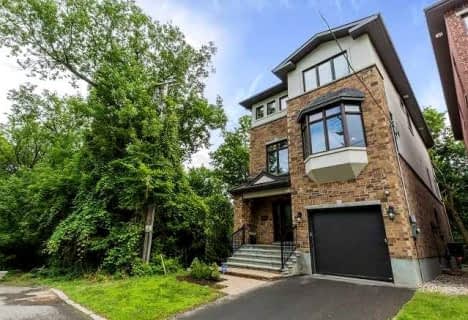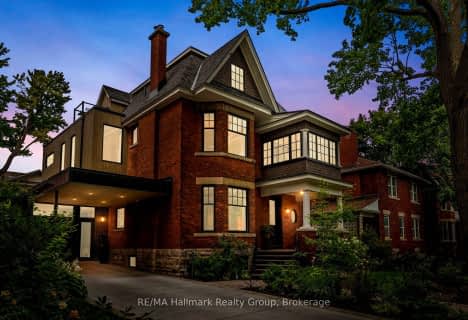Very Walkable
- Most errands can be accomplished on foot.
Excellent Transit
- Most errands can be accomplished by public transportation.
Biker's Paradise
- Daily errands do not require a car.

École élémentaire catholique Au Coeur d'Ottawa
Elementary: CatholicLady Evelyn Alternative School
Elementary: PublicFirst Avenue Public School
Elementary: PublicCorpus Christi Catholic Elementary School
Elementary: CatholicImmaculata Intermediate School
Elementary: CatholicMutchmor Public School
Elementary: PublicUrban Aboriginal Alternate High School
Secondary: PublicRichard Pfaff Secondary Alternate Site
Secondary: PublicImmaculata High School
Secondary: CatholicÉcole secondaire publique De La Salle
Secondary: PublicLisgar Collegiate Institute
Secondary: PublicGlebe Collegiate Institute
Secondary: Public-
Lansdowne Dog Park
10 5th Ave, Ottawa ON 0.37km -
Lansdowne Park
1015 Bank St (at Holmwood Ave), Ottawa ON K1S 3W7 0.91km -
Riverain Park
Montréal Road, Ottawa ON 0.86km
-
Ottawa Police Credit Union
474 Elgin St, Ottawa ON K2P 2J6 0.86km -
TD Bank Financial Group
263 Elgin St (at Somerset St W), Ottawa ON K2P 1L8 1.56km -
Export
151 O'Connor St, Ottawa ON K2P 2M5 1.93km










