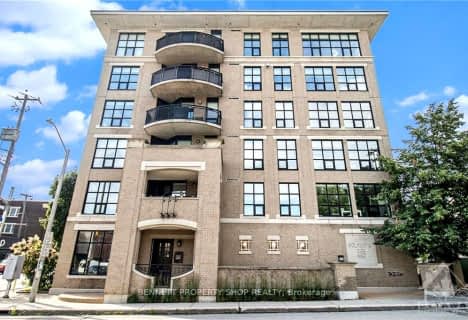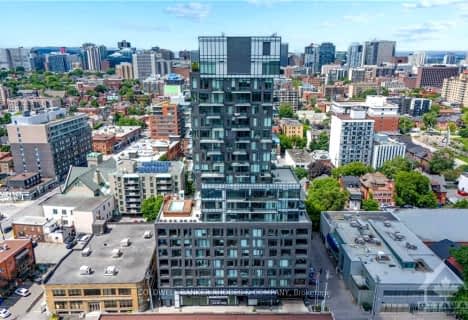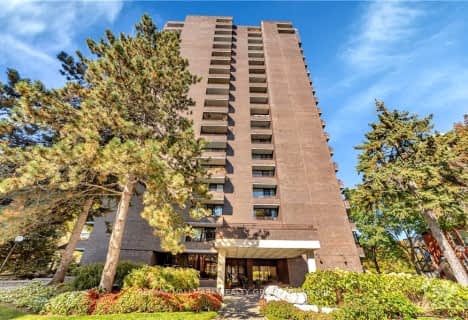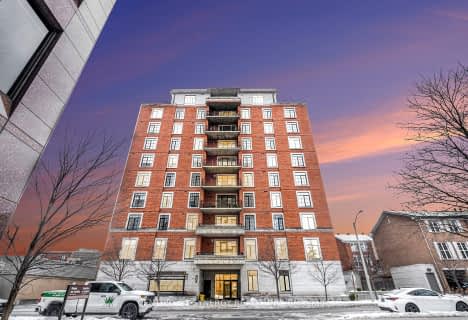Walker's Paradise
- Daily errands do not require a car.
Good Transit
- Some errands can be accomplished by public transportation.
Biker's Paradise
- Daily errands do not require a car.

École élémentaire publique Centre-Nord
Elementary: PublicCambridge Street Community Public School
Elementary: PublicSt Anthony Elementary School
Elementary: CatholicDevonshire Community Public School
Elementary: PublicÉcole élémentaire catholique Saint-François-d'Assise
Elementary: CatholicConnaught Public School
Elementary: PublicUrban Aboriginal Alternate High School
Secondary: PublicRichard Pfaff Secondary Alternate Site
Secondary: PublicLisgar Collegiate Institute
Secondary: PublicSt Nicholas Adult High School
Secondary: CatholicAdult High School
Secondary: PublicGlebe Collegiate Institute
Secondary: Public-
Commissioners Park
Queen Elizabeth Drwy Prom (at/coin rue Preston St), Ottawa ON 0.54km -
Arboretum
Prince of Wales Dr (at Experimental Farm), Ottawa ON 1.1km -
Fletcher Wildlife Garden
Prince of Wales Dr, Ottawa ON 1.28km
-
Scotiabank
425 Preston St (Norman), Ottawa ON K1S 4N3 0.16km -
CIBC
829 Carling Ave (at Preston St.), Ottawa ON K1S 2E7 0.35km -
Desjardins Caisse Populaire Vision
1212 Wellington St W (Hinton avenue), Ottawa ON K1Y 2Z7 1.55km
- 0 bath
- 2 bed
303-203 CATHERINE Street, Ottawa Centre, Ontario • K2P 1C3 • 4103 - Ottawa Centre
- 2 bath
- 2 bed
- 700 sqft
1702-245 KENT Street, Ottawa Centre, Ontario • K2P 0A5 • 4102 - Ottawa Centre
- — bath
- — bed
2504-179 METCALFE Street, Ottawa Centre, Ontario • K2P 0W1 • 4102 - Ottawa Centre
- 2 bath
- 2 bed
- 1400 sqft
302-400 MCLEOD Street, Ottawa Centre, Ontario • K2P 1A6 • 4103 - Ottawa Centre
- 2 bath
- 2 bed
- 1000 sqft
205-290 POWELL Avenue, Dows Lake - Civic Hospital and Area, Ontario • K1S 5T4 • 4502 - West Centre Town
- — bath
- — bed
- — sqft
1403-203 CATHERINE Street, Ottawa Centre, Ontario • K2P 1J5 • 4103 - Ottawa Centre
- 1 bath
- 1 bed
802-1035 BANK Street, Glebe - Ottawa East and Area, Ontario • K1S 5K3 • 4402 - Glebe
- 1 bath
- 1 bed
1204-428 SPARKS Street, Ottawa Centre, Ontario • K1R 0B3 • 4101 - Ottawa Centre
- 2 bath
- 2 bed
1705-71 SOMERSET Street West, Ottawa Centre, Ontario • K2P 2G2 • 4104 - Ottawa Centre/Golden Triangle
- 2 bath
- 2 bed
- 700 sqft
802-40 NEPEAN Street, Ottawa Centre, Ontario • K2P 0X5 • 4102 - Ottawa Centre
- 2 bath
- 1 bed
- 1000 sqft
502-290 Powell Avenue, Dows Lake - Civic Hospital and Area, Ontario • K1S 5T3 • 4502 - West Centre Town
- 2 bath
- 2 bed
708-330 Loretta Avenue South, Dows Lake - Civic Hospital and Area, Ontario • K1S 4E8 • 4503 - West Centre Town














