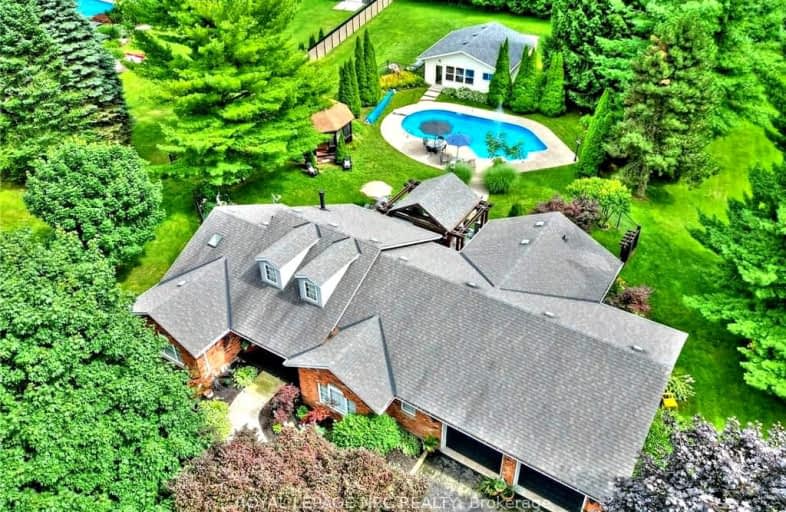Car-Dependent
- Almost all errands require a car.
Somewhat Bikeable
- Most errands require a car.

Wellington Heights Public School
Elementary: PublicSt Ann Catholic Elementary School
Elementary: CatholicPelham Centre Public School
Elementary: PublicA K Wigg Public School
Elementary: PublicGlynn A Green Public School
Elementary: PublicSt Alexander Catholic Elementary School
Elementary: CatholicÉcole secondaire Confédération
Secondary: PublicEastdale Secondary School
Secondary: PublicÉSC Jean-Vanier
Secondary: CatholicCentennial Secondary School
Secondary: PublicE L Crossley Secondary School
Secondary: PublicNotre Dame College School
Secondary: Catholic-
Centennial Park
Church St, Pelham ON 1.23km -
Guerrilla Park
21 W Main St, Welland ON 9.07km -
Bemus Park
Welland ON 10.29km
-
BMO Bank of Montreal
110 Hwy 20, Fonthill ON L0S 1E0 6.11km -
Scotiabank
Chelwood Gate Plaza Chelwood Plaza, Welland ON L3C 1L6 6.65km -
TD Bank
845 Niagara St, Welland ON L3C 1M4 8.22km
- 2 bath
- 3 bed
- 2000 sqft
43 Cherry Ridge Boulevard, Pelham, Ontario • L0S 1C0 • 664 - Fenwick








