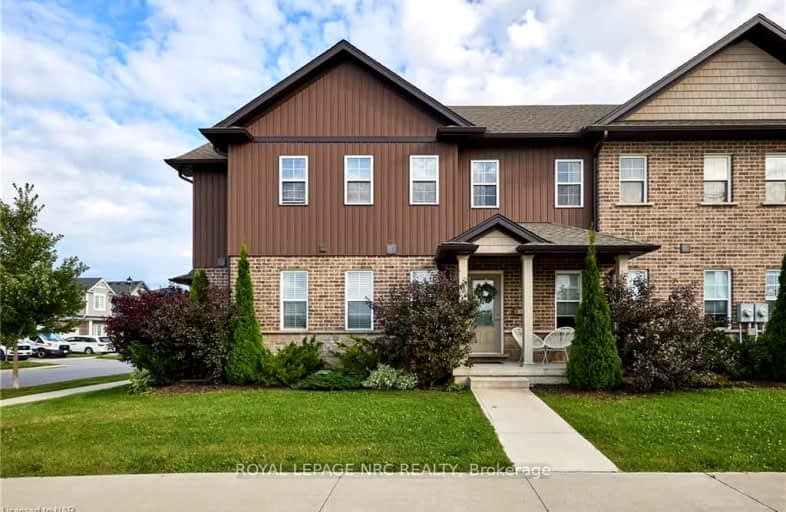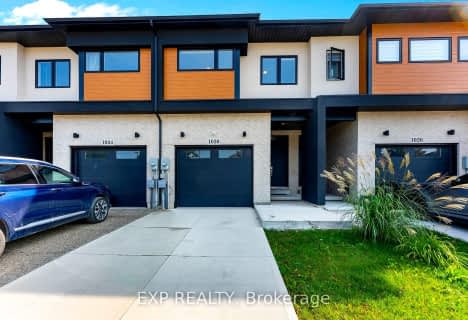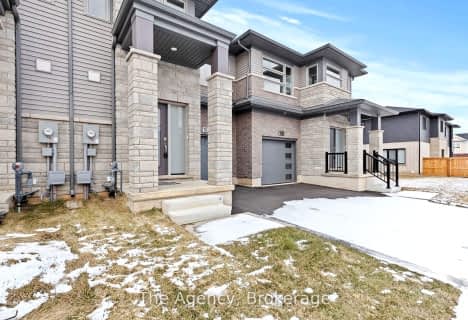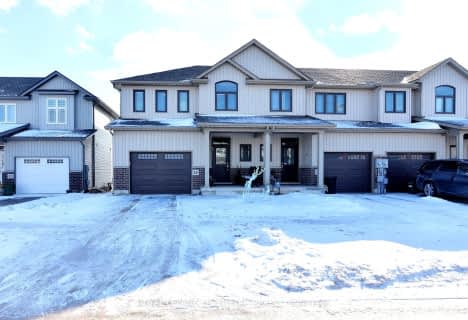Car-Dependent
- Most errands require a car.
43
/100
Somewhat Bikeable
- Most errands require a car.
33
/100

École élémentaire Nouvel Horizon
Elementary: Public
2.59 km
Quaker Road Public School
Elementary: Public
2.77 km
A K Wigg Public School
Elementary: Public
1.77 km
Alexander Kuska KSG Catholic Elementary School
Elementary: Catholic
2.81 km
Glynn A Green Public School
Elementary: Public
1.01 km
St Alexander Catholic Elementary School
Elementary: Catholic
0.62 km
École secondaire Confédération
Secondary: Public
7.38 km
Eastdale Secondary School
Secondary: Public
7.54 km
ÉSC Jean-Vanier
Secondary: Catholic
5.03 km
Centennial Secondary School
Secondary: Public
4.48 km
E L Crossley Secondary School
Secondary: Public
3.55 km
Notre Dame College School
Secondary: Catholic
5.40 km
-
hatter Park
Welland ON 4.14km -
Recerational Canal
Welland ON 4.88km -
Port Robinson Park
Thorold ON 5.69km
-
PenFinancial Credit Union
130 Hwy 20, Fonthill ON L0S 1E6 0.49km -
TD Canada Trust ATM
1439 Pelham St, Fonthill ON L0S 1E0 0.89km -
TD Bank Financial Group
1439 Pelham St, Fonthill ON L0S 1E0 0.89km














