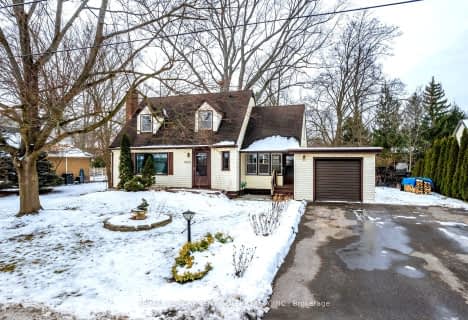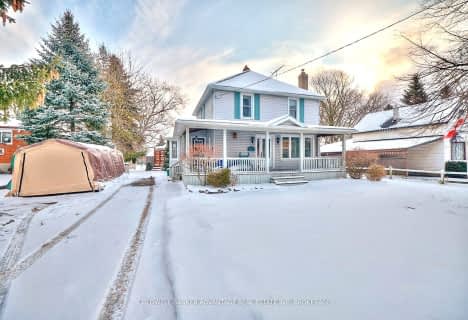
École élémentaire Nouvel Horizon
Elementary: Public
1.89 km
A K Wigg Public School
Elementary: Public
1.53 km
Alexander Kuska KSG Catholic Elementary School
Elementary: Catholic
2.44 km
Glynn A Green Public School
Elementary: Public
2.05 km
St Alexander Catholic Elementary School
Elementary: Catholic
2.80 km
Gordon Public School
Elementary: Public
2.83 km
École secondaire Confédération
Secondary: Public
7.29 km
Eastdale Secondary School
Secondary: Public
7.37 km
ÉSC Jean-Vanier
Secondary: Catholic
5.60 km
Centennial Secondary School
Secondary: Public
3.47 km
E L Crossley Secondary School
Secondary: Public
2.39 km
Notre Dame College School
Secondary: Catholic
5.08 km





