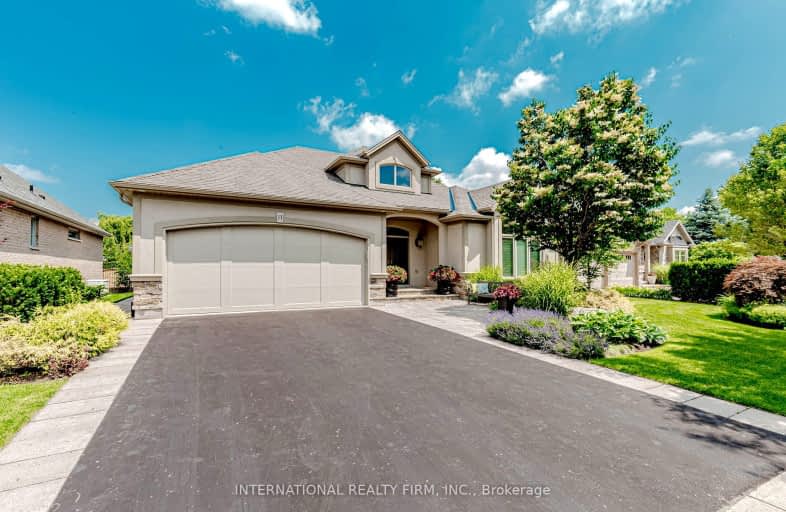Car-Dependent
- Almost all errands require a car.
Somewhat Bikeable
- Most errands require a car.

Wellington Heights Public School
Elementary: PublicSt Ann Catholic Elementary School
Elementary: CatholicPelham Centre Public School
Elementary: PublicA K Wigg Public School
Elementary: PublicGlynn A Green Public School
Elementary: PublicGordon Public School
Elementary: PublicÉcole secondaire Confédération
Secondary: PublicEastdale Secondary School
Secondary: PublicÉSC Jean-Vanier
Secondary: CatholicCentennial Secondary School
Secondary: PublicE L Crossley Secondary School
Secondary: PublicNotre Dame College School
Secondary: Catholic-
The Broken Gavel
785 Canboro Road, Fenwick, ON L0S 1.07km -
Cured Charcuterie & Cocktails
1161 S Pelham Road, Fonthill, ON L3C 6Z9 6.56km -
Butcher and Banker
1440 Pelham Street, Fonthill, ON L0S 1E0 7.09km
-
Nature's Corner
302 Canboro Rd, Ridgeville, ON L0S 1M0 4.88km -
Cafe Amalia
445 Thorold Road, Welland, ON L3C 3W7 7.14km -
The Travel Cafe
1501 Pelham Street, Fonthill, ON L0S 1E3 7.16km
-
X Fitness
44 Division Street, Welland, ON L3B 3Z6 9.71km -
Planet Fitness
835 Ontario Road, Welland, ON L3B 5V6 11.05km -
GoodLife Fitness
411 Louth St, St. Catharines, ON L2S 4A2 17.17km
-
Zehrs
821 Niagara Street N, Welland, ON L3C 1M4 9.16km -
Shoppers Drug Mart
Seaway Mall, 800 Niagara St N, Welland, ON L3C 5Z4 9.28km -
Rexall Drug Store
399 King Street, Welland, ON L3B 3K4 9.84km
-
Grill on Canboro
794 Canboro Road, Pelham, ON L0S 1C0 0.97km -
The Fenwick Pie
1410 Balfour Street, Pelham, ON L0S 1C0 3.02km -
2x4 Diner
82006 Regional Road 27 RR 2, Niagara Regional Municipality, ON L0S 1C0 3.17km
-
Pendale Plaza
210 Glendale Ave, St. Catharines, ON L2T 2K5 17.07km -
Glenridge Plaza
236 Glenridge Avenue, St. Catharines, ON L2T 3J9 17.14km -
Fourth Avenue West Shopping Centre
295 Fourth Ave, St. Catharines, ON L2S 0E7 17.2km
-
Sobeys
609 South Pelham Road, Welland, ON L3C 3C7 6.39km -
Sobeys
110 Highway 20 E, Pelham, ON L0S 1E0 7.7km -
Food Basics
130 Highway 20 E, Fonthill, ON L0S 1E0 7.71km
-
LCBO
102 Primeway Drive, Welland, ON L3B 0A1 11.09km -
LCBO
7481 Oakwood Drive, Niagara Falls, ON 20.58km -
LCBO
5389 Ferry Street, Niagara Falls, ON L2G 1R9 24.2km
-
Camo Gas Repair
457 Fitch Street, Welland, ON L3C 4W7 7.31km -
Williams Kool Heat
67 River Road, Welland, ON L3B 2R7 9.97km -
J & S Heating And Air Conditioning
425 Glendale Avenue, St. Catharines, ON L2P 3Y1 19.08km
-
Cineplex Odeon Welland Cinemas
800 Niagara Street, Seaway Mall, Welland, ON L3C 5Z4 9.29km -
Can View Drive-In
1956 Highway 20, Fonthill, ON L0S 1E0 12.14km -
Landmark Cinemas
221 Glendale Avenue, St Catharines, ON L2T 2K9 17.48km
-
Welland Public Libray-Main Branch
50 The Boardwalk, Welland, ON L3B 6J1 9.68km -
Dunnville Public Library
317 Chestnut Street, Dunnville, ON N1A 2H4 24.01km -
Niagara Falls Public Library
4848 Victoria Avenue, Niagara Falls, ON L2E 4C5 25.59km
-
Welland County General Hospital
65 3rd St, Welland, ON L3B 10.13km -
Mount St Mary's Hospital of Niagara Falls
5300 Military Rd 30.94km -
Primary Care Niagara
800 Niagara Street N, Suite G1, Welland, ON L3C 5Z4 9.28km
-
Chippawa Park
1st Ave (Laughlin Ave), Welland ON 8.82km -
Merritt Park
King St, Welland ON 9.81km -
Skating Park
Welland ON 9.85km
-
RBC Royal Bank
795 Canboro Rd, Fenwick ON L0S 1C0 1.02km -
CIBC
1501 Regional Rd 24, Fenwick ON L0S 1C0 3.59km -
Scotiabank
Chelwood Gate Plaza Chelwood Plaza, Welland ON L3C 1L6 6.98km
- 2 bath
- 3 bed
- 2000 sqft
43 Cherry Ridge Boulevard, Pelham, Ontario • L0S 1C0 • 664 - Fenwick







