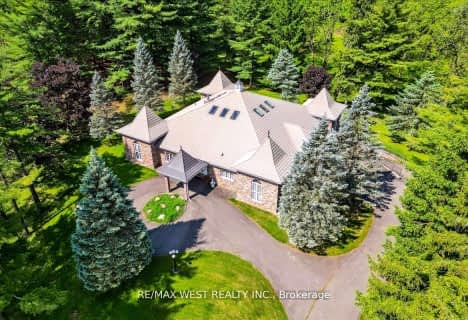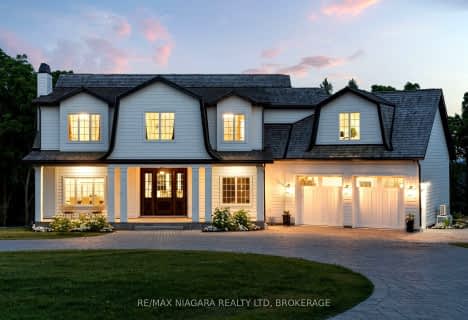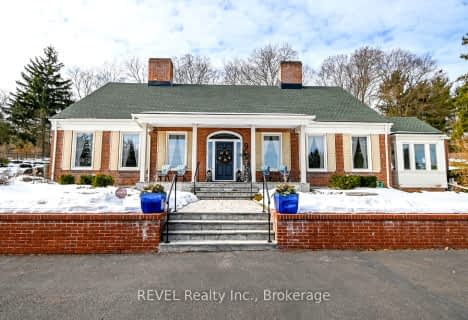
Pelham Centre Public School
Elementary: Public
1.71 km
École élémentaire Nouvel Horizon
Elementary: Public
2.86 km
A K Wigg Public School
Elementary: Public
1.44 km
Alexander Kuska KSG Catholic Elementary School
Elementary: Catholic
3.41 km
Glynn A Green Public School
Elementary: Public
2.20 km
St Alexander Catholic Elementary School
Elementary: Catholic
2.79 km
École secondaire Confédération
Secondary: Public
8.34 km
Eastdale Secondary School
Secondary: Public
8.43 km
ÉSC Jean-Vanier
Secondary: Catholic
6.58 km
Centennial Secondary School
Secondary: Public
4.53 km
E L Crossley Secondary School
Secondary: Public
1.34 km
Notre Dame College School
Secondary: Catholic
6.13 km






