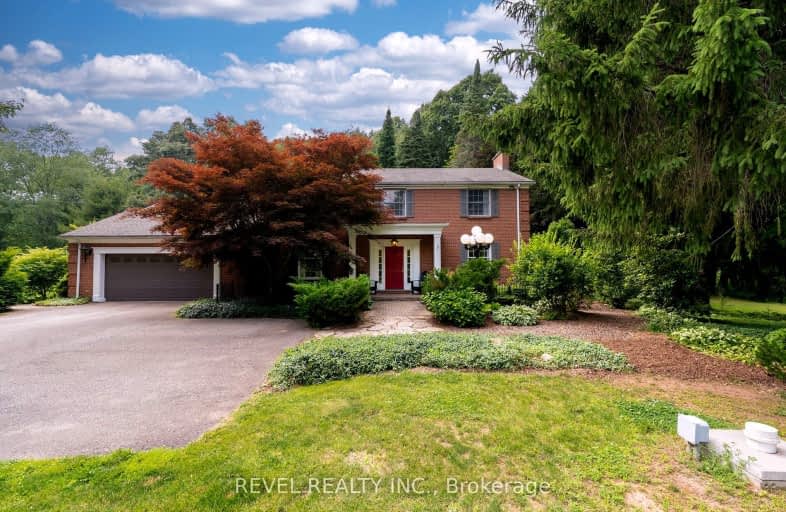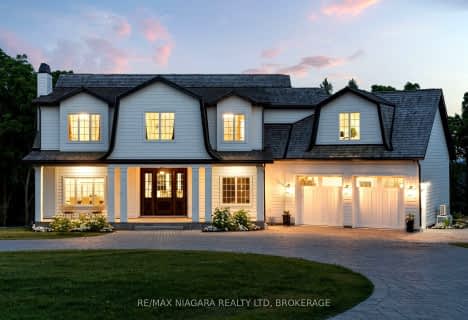Car-Dependent
- Almost all errands require a car.
9
/100
Somewhat Bikeable
- Most errands require a car.
28
/100

Wellington Heights Public School
Elementary: Public
2.11 km
St Ann Catholic Elementary School
Elementary: Catholic
2.91 km
Pelham Centre Public School
Elementary: Public
0.05 km
A K Wigg Public School
Elementary: Public
3.14 km
Glynn A Green Public School
Elementary: Public
3.91 km
St Alexander Catholic Elementary School
Elementary: Catholic
4.42 km
École secondaire Confédération
Secondary: Public
9.71 km
Eastdale Secondary School
Secondary: Public
9.76 km
ÉSC Jean-Vanier
Secondary: Catholic
8.15 km
Centennial Secondary School
Secondary: Public
5.83 km
E L Crossley Secondary School
Secondary: Public
1.75 km
Notre Dame College School
Secondary: Catholic
7.51 km
-
Fonthill Dog Park
Pelham ON 1.74km -
Peace Park
Fonthill ON L0S 1E0 4.13km -
Guerrilla Park
21 W Main St, Welland ON 7.65km
-
CIBC
681 S Pelham Rd, Welland ON L3C 3C9 4.35km -
CIBC
200 Fitch St, Welland ON L3C 4V9 6.45km -
TD Bank Financial Group
845 Niagara St, Welland ON L3C 1M4 6.63km






