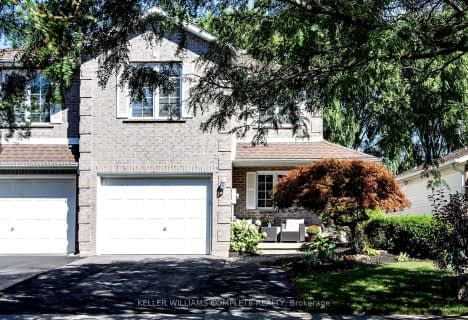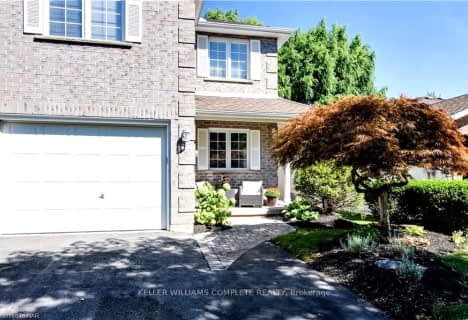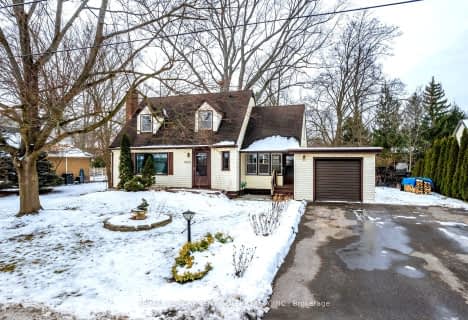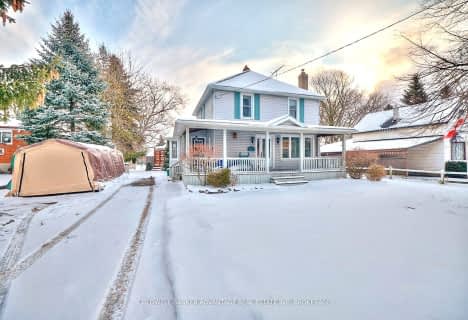Car-Dependent
- Most errands require a car.
47
/100
Somewhat Bikeable
- Most errands require a car.
49
/100

École élémentaire Nouvel Horizon
Elementary: Public
3.08 km
Quaker Road Public School
Elementary: Public
3.54 km
A K Wigg Public School
Elementary: Public
1.40 km
Alexander Kuska KSG Catholic Elementary School
Elementary: Catholic
3.42 km
Glynn A Green Public School
Elementary: Public
0.99 km
St Alexander Catholic Elementary School
Elementary: Catholic
0.36 km
École secondaire Confédération
Secondary: Public
8.22 km
Eastdale Secondary School
Secondary: Public
8.37 km
ÉSC Jean-Vanier
Secondary: Catholic
5.92 km
Centennial Secondary School
Secondary: Public
5.07 km
E L Crossley Secondary School
Secondary: Public
2.79 km
Notre Dame College School
Secondary: Catholic
6.17 km
-
Peace Park
Fonthill ON L0S 1E0 0.45km -
Fonthill Dog Park
Pelham ON 3.77km -
Merritt Island
Welland ON 6.67km
-
RBC, Fonthill
35 Hwy 20 E, Fonthill ON L0S 1E0 0.29km -
CIBC
1461 Pelham Plhm (at Highway 20), Fonthill ON L0S 1E0 0.42km -
BMO Bank of Montreal
110 Hwy 20, Fonthill ON L0S 1E0 0.51km












