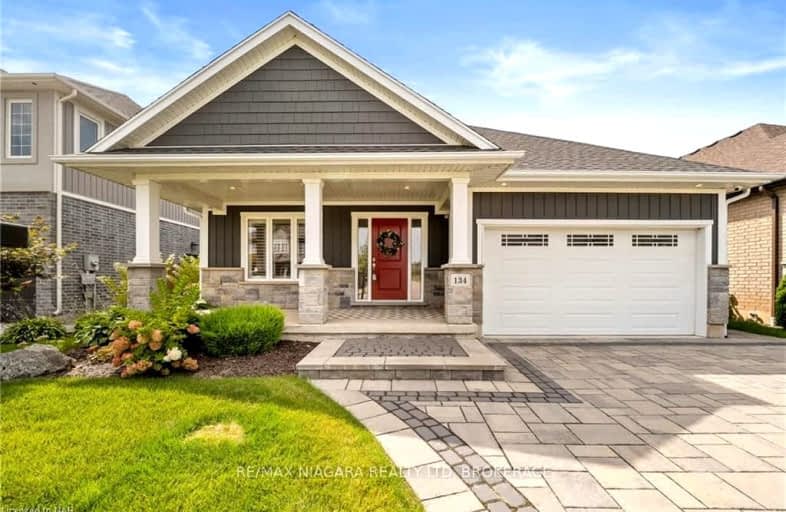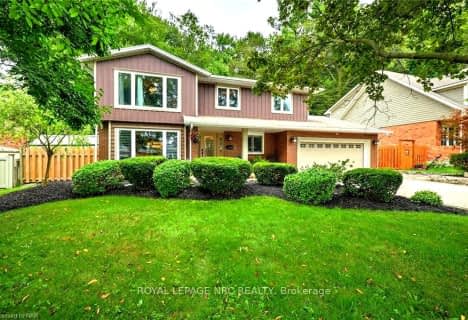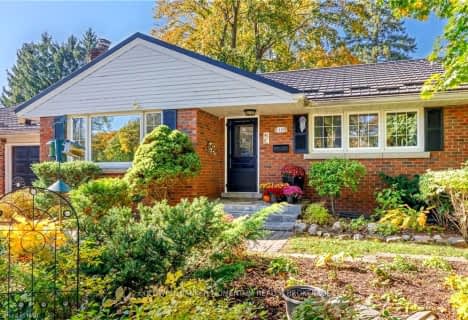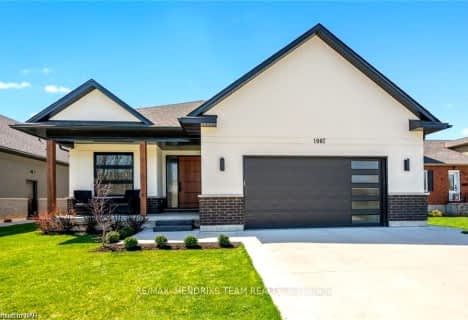Car-Dependent
- Most errands require a car.
Somewhat Bikeable
- Most errands require a car.

École élémentaire Nouvel Horizon
Elementary: PublicQuaker Road Public School
Elementary: PublicA K Wigg Public School
Elementary: PublicAlexander Kuska KSG Catholic Elementary School
Elementary: CatholicGlynn A Green Public School
Elementary: PublicSt Alexander Catholic Elementary School
Elementary: CatholicÉcole secondaire Confédération
Secondary: PublicEastdale Secondary School
Secondary: PublicÉSC Jean-Vanier
Secondary: CatholicCentennial Secondary School
Secondary: PublicE L Crossley Secondary School
Secondary: PublicNotre Dame College School
Secondary: Catholic-
The Trap
128 Highway 20 Road E, Pelham, ON L0S 1E3 0.62km -
Peter Pipers
111 Highway 20 E, Unit 3, Pelham, ON L0S 1C0 0.67km -
Iggy's Pub & Grub
115 Highway 20 E, Pelham, ON L0S 1E3 0.68km
-
McDonald's
124 Highway 20 E, Fonthill, ON L0S 1E6 0.61km -
Nature's Corner
302 Canboro Rd, Ridgeville, ON L0S 1M0 3.12km -
McDonald's
631 Niagara St., Welland, ON L3C 1L9 4.25km
-
X Fitness
44 Division Street, Welland, ON L3B 3Z6 6.13km -
Planet Fitness
835 Ontario Rd, Welland, ON L3B 5V6 7.96km -
Niagara Centre YMCA
310 Woodlawn Road, Welland, ON L3C 7N4 3.34km
-
Zehrs
821 Niagara Street N, Welland, ON L3C 1M4 3.42km -
Shoppers Drug Mart
800 Niagara St N, Unit H2, Seaway Mall, Welland, ON L3C 5Z4 3.64km -
Prince Charles Pharmacy
555 Prince Charles Drive N, Welland, ON L3C 6B5 4.98km
-
Pho Real
124 Highway 20 E, Fonthill, ON L0S 1E6 0.67km -
McDonald's
124 Highway 20 E, Fonthill, ON L0S 1E6 0.61km -
The Trap
128 Highway 20 Road E, Pelham, ON L0S 1E3 0.62km
-
Seaway Mall
800 Niagara Street, Welland, ON L3C 1M3 3.63km -
Cleo / Ricki's
Seaway Mall, Welland, ON L3C 5Z4 3.53km -
Shoppers Drug Mart
800 Niagara St N, Unit H2, Seaway Mall, Welland, ON L3C 5Z4 3.64km
-
Sobeys
110 Highway 20 E, Pelham, ON L0S 1E0 0.57km -
Food Basics
130 Highway 20 E, Fonthill, ON L0S 1E0 0.58km -
Zehrs
821 Niagara Street N, Welland, ON L3C 1M4 3.42km
-
LCBO
102 Primeway Drive, Welland, ON L3B 0A1 4.9km -
LCBO
7481 Oakwood Drive, Niagara Falls, ON 12.74km -
LCBO
5389 Ferry Street, Niagara Falls, ON L2G 1R9 16.28km
-
Northend Mobility
301 Aqueduct Street, Welland, ON L3C 1C9 4.76km -
Camo Gas Repair
457 Fitch Street, Welland, ON L3C 4W7 5.48km -
Stella's Regional Fireplace Specialists
118 Dunkirk Road, St Catharines, ON L2P 3H5 14.72km
-
Cineplex Odeon Welland Cinemas
800 Niagara Street, Seaway Mall, Welland, ON L3C 5Z4 3.71km -
Can View Drive-In
1956 Highway 20, Fonthill, ON L0S 1E0 4.26km -
Landmark Cinemas
221 Glendale Avenue, St Catharines, ON L2T 2K9 11.11km
-
Welland Public Libray-Main Branch
50 The Boardwalk, Welland, ON L3B 6J1 5.98km -
Libraries
3763 Main Street, Niagara Falls, ON L2G 6B3 18.11km -
Niagara Falls Public Library
4848 Victoria Avenue, Niagara Falls, ON L2E 4C5 17.66km
-
Welland County General Hospital
65 3rd St, Welland, ON L3B 7.24km -
Primary Care Niagara
800 Niagara Street N, Suite G1, Welland, ON L3C 5Z4 3.53km -
LifeLabs
477 King St, Ste 103, Welland, ON L3B 3K4 7.04km
-
Chippawa Park
1st Ave (Laughlin Ave), Welland ON 5.51km -
Merritt Island
Welland ON 5.76km -
Guerrilla Park
21 W Main St, Welland ON 6.06km
-
RBC, Fonthill
35 Hwy 20 E, Fonthill ON L0S 1E0 0.77km -
TD Bank
845 Niagara St, Welland ON L3C 1M4 3.37km -
TD Canada Trust ATM
845 Niagara St, Welland ON L3C 1M4 3.37km
- — bath
- — bed
2523 PORT ROBINSON Road, Thorold, Ontario • L3B 5N5 • 562 - Hurricane/Merrittville
- — bath
- — bed
17 WILKERSON STREET Street, Thorold, Ontario • L2V 0G2 • 562 - Hurricane/Merrittville


















