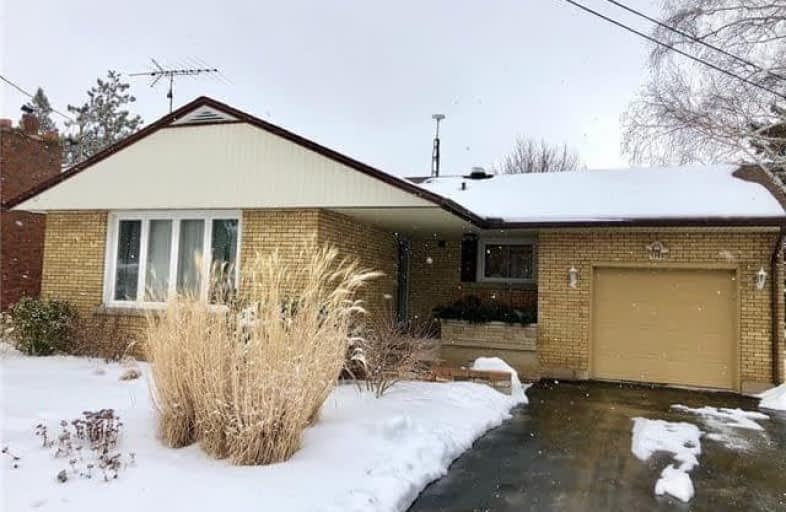Sold on Apr 01, 2019
Note: Property is not currently for sale or for rent.

-
Type: Detached
-
Style: Bungalow
-
Size: 1100 sqft
-
Lot Size: 70.01 x 113 Feet
-
Age: 51-99 years
-
Taxes: $3,287 per year
-
Days on Site: 27 Days
-
Added: Mar 04, 2019 (3 weeks on market)
-
Updated:
-
Last Checked: 2 months ago
-
MLS®#: X4372949
-
Listed By: Royal lepage nrc realty, brokerage
Back To Market With Updated Kitchen Including Granite Counter Tops, Flooring & Fixtures.Sought After Neighborhood Known For Classic 1950'S Era Bungalows On Oversized Properties; Featuring A Fully Fenced 70' X 113' Lot, This 3+1 Bedroom Bungalow Features Original Hardwood Floors On The Main Level, 2 Professionally Renovated Bathrooms & Freshly Updated Interior Painting. Modern Amenities Including Low Maintenance Vinyl Windows, Hi-Efficiency Furnace, 200 Amp
Extras
Amp Breaker Panel Updated For Garage Hobby Shop, Newer Shingles, Garage Door & Newer Rental Water Heater; The Fully Finished Lower Level Works Great For First Time Buyers And Down Sizers Alike.
Property Details
Facts for 1365 Haist Street, Pelham
Status
Days on Market: 27
Last Status: Sold
Sold Date: Apr 01, 2019
Closed Date: Jul 05, 2019
Expiry Date: Jun 30, 2019
Sold Price: $420,000
Unavailable Date: Apr 01, 2019
Input Date: Mar 04, 2019
Property
Status: Sale
Property Type: Detached
Style: Bungalow
Size (sq ft): 1100
Age: 51-99
Area: Pelham
Availability Date: Flexible
Assessment Amount: $281,000
Assessment Year: 2016
Inside
Bedrooms: 3
Bedrooms Plus: 1
Bathrooms: 2
Kitchens: 1
Rooms: 7
Den/Family Room: No
Air Conditioning: Central Air
Fireplace: Yes
Washrooms: 2
Building
Basement: Finished
Basement 2: Full
Heat Type: Forced Air
Heat Source: Gas
Exterior: Brick
Water Supply: Municipal
Special Designation: Unknown
Parking
Driveway: Pvt Double
Garage Spaces: 1
Garage Type: Attached
Covered Parking Spaces: 2
Fees
Tax Year: 2018
Tax Legal Description: Lt 2 Pl 722 ; S/T Ro97165 Pelham
Taxes: $3,287
Land
Cross Street: Canboro & Strathcona
Municipality District: Pelham
Fronting On: East
Parcel Number: 640660180
Pool: None
Sewer: Sewers
Lot Depth: 113 Feet
Lot Frontage: 70.01 Feet
Acres: < .50
Zoning: R1
Rooms
Room details for 1365 Haist Street, Pelham
| Type | Dimensions | Description |
|---|---|---|
| Living Main | 3.43 x 5.18 | Hardwood Floor |
| Kitchen Main | 2.64 x 3.96 | |
| Dining Main | 2.97 x 2.97 | |
| Master Main | 3.05 x 4.06 | |
| Br Main | 2.74 x 3.66 | |
| Br Main | 3.05 x 3.12 | |
| Bathroom Main | - | 4 Pc Bath, Tile Floor |
| Br Lower | 3.66 x 4.27 | |
| Rec Lower | 3.20 x 8.43 | |
| Bathroom Lower | - | 3 Pc Bath |
| Office Lower | 3.76 x 5.08 | |
| Laundry Lower | 2.67 x 3.35 |
| XXXXXXXX | XXX XX, XXXX |
XXXX XXX XXXX |
$XXX,XXX |
| XXX XX, XXXX |
XXXXXX XXX XXXX |
$XXX,XXX | |
| XXXXXXXX | XXX XX, XXXX |
XXXXXXX XXX XXXX |
|
| XXX XX, XXXX |
XXXXXX XXX XXXX |
$XXX,XXX |
| XXXXXXXX XXXX | XXX XX, XXXX | $420,000 XXX XXXX |
| XXXXXXXX XXXXXX | XXX XX, XXXX | $429,900 XXX XXXX |
| XXXXXXXX XXXXXXX | XXX XX, XXXX | XXX XXXX |
| XXXXXXXX XXXXXX | XXX XX, XXXX | $439,900 XXX XXXX |

Pelham Centre Public School
Elementary: PublicÉcole élémentaire Nouvel Horizon
Elementary: PublicA K Wigg Public School
Elementary: PublicAlexander Kuska KSG Catholic Elementary School
Elementary: CatholicGlynn A Green Public School
Elementary: PublicSt Alexander Catholic Elementary School
Elementary: CatholicÉcole secondaire Confédération
Secondary: PublicEastdale Secondary School
Secondary: PublicÉSC Jean-Vanier
Secondary: CatholicCentennial Secondary School
Secondary: PublicE L Crossley Secondary School
Secondary: PublicNotre Dame College School
Secondary: Catholic

