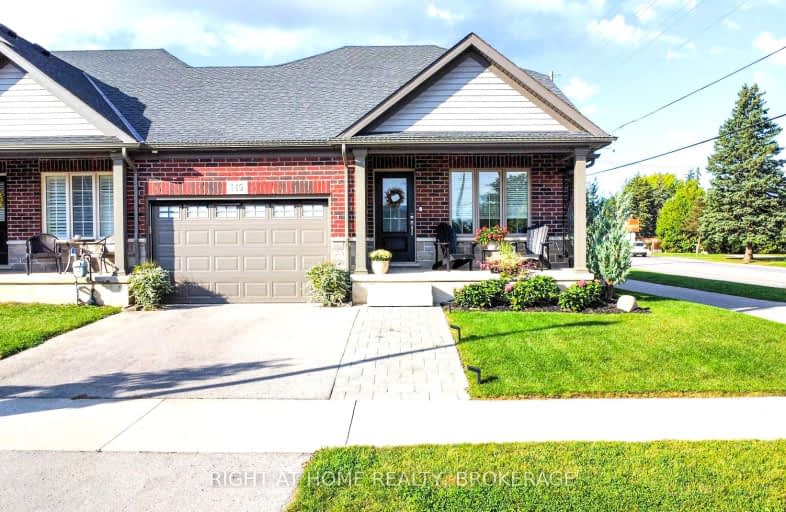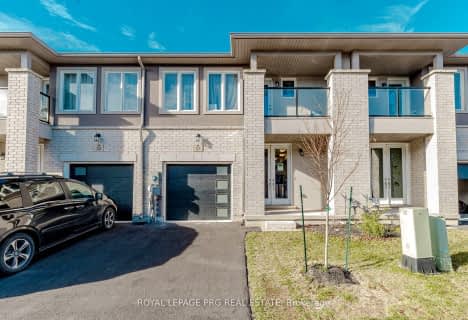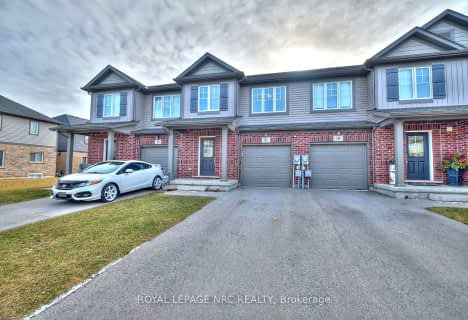Car-Dependent
- Almost all errands require a car.
Somewhat Bikeable
- Most errands require a car.

École élémentaire Nouvel Horizon
Elementary: PublicQuaker Road Public School
Elementary: PublicA K Wigg Public School
Elementary: PublicAlexander Kuska KSG Catholic Elementary School
Elementary: CatholicGlynn A Green Public School
Elementary: PublicSt Alexander Catholic Elementary School
Elementary: CatholicÉcole secondaire Confédération
Secondary: PublicEastdale Secondary School
Secondary: PublicÉSC Jean-Vanier
Secondary: CatholicCentennial Secondary School
Secondary: PublicE L Crossley Secondary School
Secondary: PublicNotre Dame College School
Secondary: Catholic-
Peace Park
Fonthill ON L0S 1E0 1.39km -
Marlene Stewart Streit Park
Fonthill ON 1.52km -
Ricelawn Park City of Welland
150 Northwood Dr, Welland ON 2.38km
-
TD Bank Financial Group
1439 Pelham St, Fonthill ON L0S 1E0 1.43km -
CoinFlip Bitcoin ATM
1376 Haist St, Pelham ON L0S 1E0 2.1km -
Cibc ATM
935 Niagara St, Welland ON L3C 1M4 2.38km
- 2 bath
- 2 bed
- 2000 sqft
97 PORT ROBINSON Road, Pelham, Ontario • L3B 5N5 • 662 - Fonthill
- 3 bath
- 2 bed
- 1100 sqft
25 Andrew Lane, Thorold, Ontario • L2V 0V3 • 562 - Hurricane/Merrittville
- 3 bath
- 2 bed
10 Campbell Street, Thorold, Ontario • L2V 0J3 • 562 - Hurricane/Merrittville
- 3 bath
- 2 bed
- 1100 sqft
50 Andrew Lane, Thorold, Ontario • L2V 0E4 • 562 - Hurricane/Merrittville






















