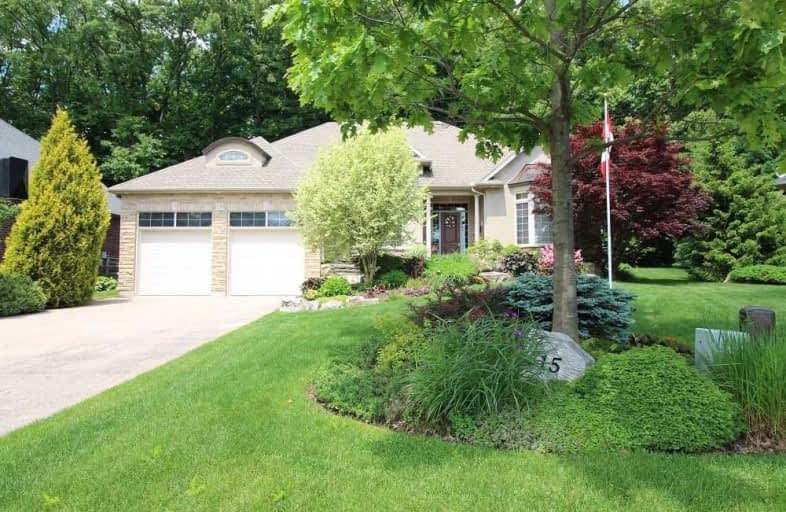
Video Tour

Wellington Heights Public School
Elementary: Public
0.44 km
St Ann Catholic Elementary School
Elementary: Catholic
1.26 km
Pelham Centre Public School
Elementary: Public
2.08 km
A K Wigg Public School
Elementary: Public
5.03 km
Glynn A Green Public School
Elementary: Public
5.81 km
St Alexander Catholic Elementary School
Elementary: Catholic
6.20 km
École secondaire Confédération
Secondary: Public
11.65 km
Eastdale Secondary School
Secondary: Public
11.69 km
ÉSC Jean-Vanier
Secondary: Catholic
10.18 km
Centennial Secondary School
Secondary: Public
7.78 km
E L Crossley Secondary School
Secondary: Public
3.25 km
Notre Dame College School
Secondary: Catholic
9.48 km


