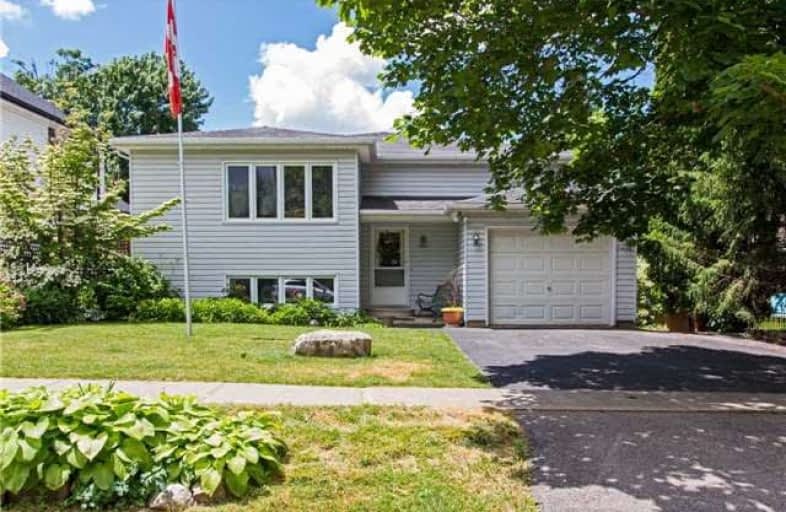Sold on Sep 14, 2017
Note: Property is not currently for sale or for rent.

-
Type: Detached
-
Style: Bungalow-Raised
-
Size: 1100 sqft
-
Lot Size: 50 x 175 Feet
-
Age: 16-30 years
-
Taxes: $3,511 per year
-
Days on Site: 85 Days
-
Added: Sep 07, 2019 (2 months on market)
-
Updated:
-
Last Checked: 2 months ago
-
MLS®#: X3852355
-
Listed By: Re/max escarpment realty inc., brokerage
This Beautiful Raised Bungalow Has Lots Of Space! Check Out The Gardens Of Perennials And Lots Of Mature Trees! Extra Large Eat In Kitchen Where The Morning Sun Shines In To Greet You Is Sure To Make The Start Of Each Day Great! Main Floor Family Room Just Off The Sun Room With Easy Clean Laminate Floors! Bright Rec Room With Large Windows And Corner Gas Fireplace! Easy In-Law Set Up! Entertainers Dream Deck With Sail Cover! Quick Closing Available!
Extras
Inclusions: Fridge, Stove, Dishwasher, 2 Sail Sunshades, Storage Shed, Washer, Dryer, Hot Water Heater, Air Hockey Table
Property Details
Facts for 1610 Pelham Street, Pelham
Status
Days on Market: 85
Last Status: Sold
Sold Date: Sep 14, 2017
Closed Date: Oct 02, 2017
Expiry Date: Aug 31, 2017
Sold Price: $425,900
Unavailable Date: Sep 14, 2017
Input Date: Jun 23, 2017
Property
Status: Sale
Property Type: Detached
Style: Bungalow-Raised
Size (sq ft): 1100
Age: 16-30
Area: Pelham
Availability Date: 30-45 Days
Inside
Bedrooms: 3
Bedrooms Plus: 1
Bathrooms: 3
Kitchens: 1
Rooms: 8
Den/Family Room: Yes
Air Conditioning: Central Air
Fireplace: Yes
Washrooms: 3
Building
Basement: Full
Heat Type: Forced Air
Heat Source: Gas
Exterior: Metal/Side
UFFI: No
Water Supply: Municipal
Special Designation: Unknown
Parking
Driveway: Private
Garage Spaces: 1
Garage Type: Attached
Covered Parking Spaces: 1
Total Parking Spaces: 2
Fees
Tax Year: 2016
Tax Legal Description: Lt 120 Pl 717 Fonthill; Pelham
Taxes: $3,511
Land
Cross Street: Reg Rd 20 To Pelham
Municipality District: Pelham
Fronting On: East
Pool: None
Sewer: Sewers
Lot Depth: 175 Feet
Lot Frontage: 50 Feet
Acres: < .50
Zoning: R2
Rooms
Room details for 1610 Pelham Street, Pelham
| Type | Dimensions | Description |
|---|---|---|
| Family Main | 3.38 x 6.40 | |
| Kitchen Main | 4.60 x 4.60 | |
| Master Main | 3.38 x 4.60 | |
| 2nd Br Main | 3.38 x 3.05 | |
| 3rd Br Main | 2.77 x 3.66 | |
| Rec Bsmt | 4.29 x 8.56 | |
| Den Bsmt | 4.29 x 8.56 | |
| Bathroom Main | 5.49 x 4.28 | 4 Pc Bath |
| Bathroom Main | - | 2 Pc Bath |
| Bathroom Bsmt | - | 3 Pc Bath |
| Sunroom Main | - |
| XXXXXXXX | XXX XX, XXXX |
XXXX XXX XXXX |
$XXX,XXX |
| XXX XX, XXXX |
XXXXXX XXX XXXX |
$XXX,XXX |
| XXXXXXXX XXXX | XXX XX, XXXX | $425,900 XXX XXXX |
| XXXXXXXX XXXXXX | XXX XX, XXXX | $425,900 XXX XXXX |

École élémentaire Nouvel Horizon
Elementary: PublicQuaker Road Public School
Elementary: PublicA K Wigg Public School
Elementary: PublicAlexander Kuska KSG Catholic Elementary School
Elementary: CatholicGlynn A Green Public School
Elementary: PublicSt Alexander Catholic Elementary School
Elementary: CatholicÉcole secondaire Confédération
Secondary: PublicEastdale Secondary School
Secondary: PublicÉSC Jean-Vanier
Secondary: CatholicCentennial Secondary School
Secondary: PublicE L Crossley Secondary School
Secondary: PublicNotre Dame College School
Secondary: Catholic

