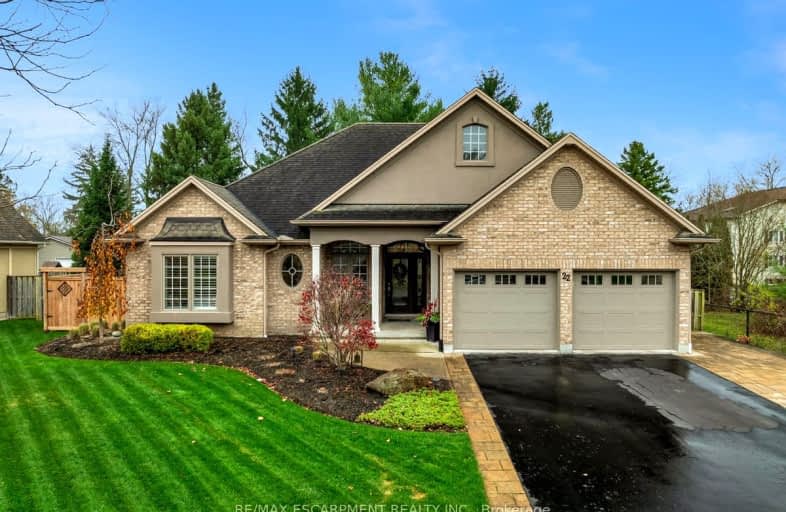Car-Dependent
- Almost all errands require a car.
Somewhat Bikeable
- Most errands require a car.

ÉIC Jean-Vanier
Elementary: CatholicWellington Heights Public School
Elementary: PublicSt Ann Catholic Elementary School
Elementary: CatholicPelham Centre Public School
Elementary: PublicA K Wigg Public School
Elementary: PublicGlynn A Green Public School
Elementary: PublicÉcole secondaire Confédération
Secondary: PublicEastdale Secondary School
Secondary: PublicÉSC Jean-Vanier
Secondary: CatholicCentennial Secondary School
Secondary: PublicE L Crossley Secondary School
Secondary: PublicNotre Dame College School
Secondary: Catholic-
Centennial Park
Church St, Pelham ON 0.82km -
E.C. Brown Memorial Park
Pelham ON 5.65km -
Marlene Stewart Streit Park
Fonthill ON 7.24km
-
RBC Royal Bank
795 Canboro Rd, Fenwick ON L0S 1C0 1.09km -
Meridian Credit Union ATM
1401 Pelham St, Fonthill ON L0S 1E0 7.19km -
BMO Bank of Montreal
110 Hwy 20, Fonthill ON L0S 1E0 7.83km
- 2 bath
- 3 bed
- 2000 sqft
43 Cherry Ridge Boulevard, Pelham, Ontario • L0S 1C0 • 664 - Fenwick







