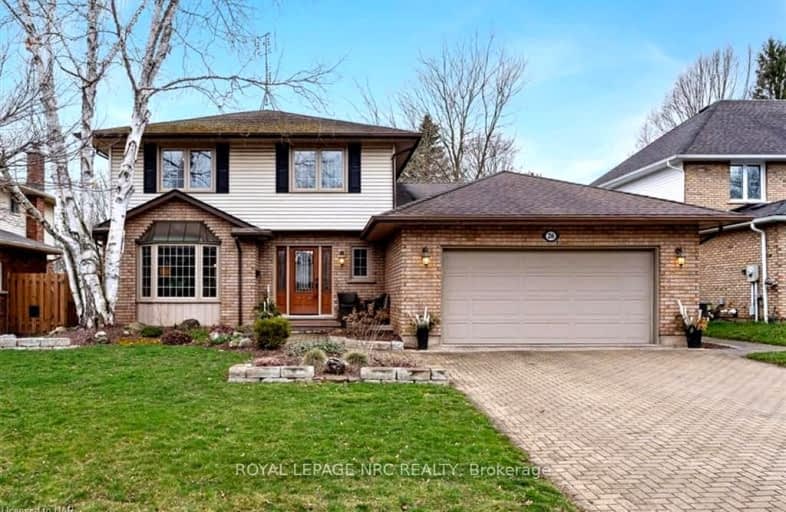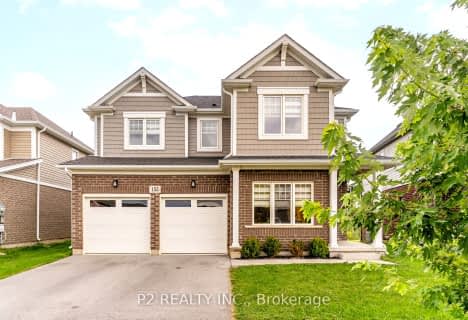Car-Dependent
- Almost all errands require a car.
22
/100
Somewhat Bikeable
- Most errands require a car.
33
/100

École élémentaire Nouvel Horizon
Elementary: Public
1.45 km
A K Wigg Public School
Elementary: Public
1.38 km
Alexander Kuska KSG Catholic Elementary School
Elementary: Catholic
2.00 km
Glynn A Green Public School
Elementary: Public
1.74 km
St Alexander Catholic Elementary School
Elementary: Catholic
2.51 km
Gordon Public School
Elementary: Public
2.64 km
École secondaire Confédération
Secondary: Public
6.94 km
Eastdale Secondary School
Secondary: Public
7.02 km
ÉSC Jean-Vanier
Secondary: Catholic
5.17 km
Centennial Secondary School
Secondary: Public
3.17 km
E L Crossley Secondary School
Secondary: Public
2.66 km
Notre Dame College School
Secondary: Catholic
4.72 km
-
Marlene Stewart Streit Park
Fonthill ON 2.27km -
Guerrilla Park
21 W Main St, Welland ON 5.11km -
Dover Court Park
Dover Crt (Dover Road), Welland ON 6.31km
-
CoinFlip Bitcoin ATM
1376 Haist St, Pelham ON L0S 1E0 1.78km -
BMO Bank of Montreal
110 Hwy 20, Fonthill ON L0S 1E0 2.65km -
President's Choice Financial ATM
821 Niagara St, Welland ON L3C 1M4 3.53km














