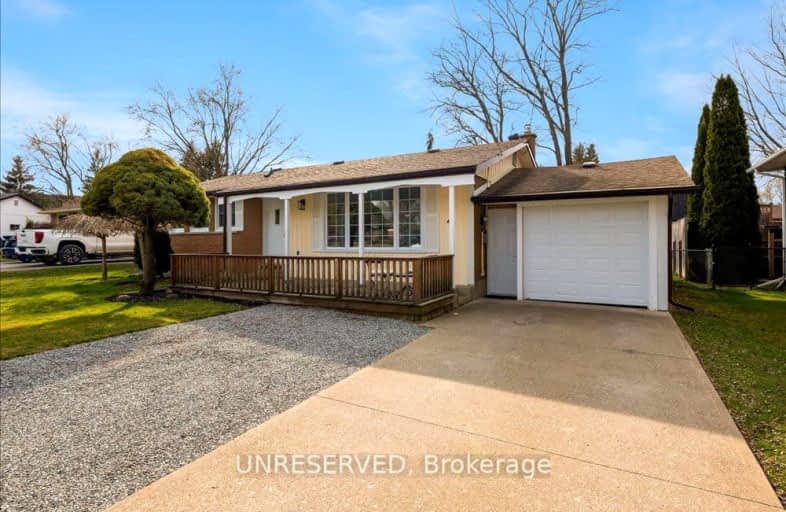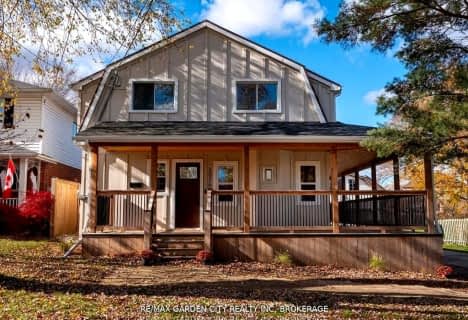
Somewhat Walkable
- Some errands can be accomplished on foot.
Somewhat Bikeable
- Most errands require a car.

École élémentaire Nouvel Horizon
Elementary: PublicQuaker Road Public School
Elementary: PublicA K Wigg Public School
Elementary: PublicAlexander Kuska KSG Catholic Elementary School
Elementary: CatholicGlynn A Green Public School
Elementary: PublicSt Alexander Catholic Elementary School
Elementary: CatholicÉcole secondaire Confédération
Secondary: PublicEastdale Secondary School
Secondary: PublicÉSC Jean-Vanier
Secondary: CatholicCentennial Secondary School
Secondary: PublicE L Crossley Secondary School
Secondary: PublicNotre Dame College School
Secondary: Catholic-
Peter Pipers
111 Highway 20 E, Unit 3, Pelham, ON L0S 1C0 0.26km -
Iggy's Pub & Grub
115 Highway 20 E, Pelham, ON L0S 1E3 0.28km -
The Trap
128 Highway 20 Road E, Pelham, ON L0S 1E3 0.23km
-
McDonald's
124 Highway 20 E, Fonthill, ON L0S 1E6 0.21km -
Nature's Corner
302 Canboro Rd, Ridgeville, ON L0S 1M0 2.93km -
Tim Hortons
30 Rice Rd, Welland, ON L3C 5Y6 5.05km
-
X Fitness
44 Division Street, Welland, ON L3B 3Z6 6.92km -
Planet Fitness
835 Ontario Rd, Welland, ON L3B 5V6 8.76km -
Niagara Centre YMCA
310 Woodlawn Road, Welland, ON L3C 7N4 4.1km
-
Zehrs
821 Niagara Street N, Welland, ON L3C 1M4 4.23km -
Shoppers Drug Mart
800 Niagara St N, Unit H2, Seaway Mall, Welland, ON L3C 5Z4 4.45km -
Prince Charles Pharmacy
555 Prince Charles Drive N, Welland, ON L3C 6B5 5.72km
-
McDonald's
124 Highway 20 E, Fonthill, ON L0S 1E6 0.21km -
Pho Real
124 Highway 20 E, Fonthill, ON L0S 1E6 0.36km -
Pita Pit
130 Highway 20 E, Unit D4, Fonthill, ON L0S 1E6 0.38km
-
Seaway Mall
800 Niagara Street, Welland, ON L3C 1M3 4.44km -
Cleo / Ricki's
Seaway Mall, Welland, ON L3C 5Z4 4.35km -
Shoppers Drug Mart
800 Niagara St N, Unit H2, Seaway Mall, Welland, ON L3C 5Z4 4.45km
-
Food Basics
130 Highway 20 E, Fonthill, ON L0S 1E0 0.29km -
Sobeys
110 Highway 20 E, Pelham, ON L0S 1E0 0.3km -
Zehrs
821 Niagara Street N, Welland, ON L3C 1M4 4.23km
-
LCBO
102 Primeway Drive, Welland, ON L3B 0A1 5.69km -
LCBO
7481 Oakwood Drive, Niagara Falls, ON 13.05km -
LCBO
5389 Ferry Street, Niagara Falls, ON L2G 1R9 16.5km
-
Northend Mobility
301 Aqueduct Street, Welland, ON L3C 1C9 5.57km -
Camo Gas Repair
457 Fitch Street, Welland, ON L3C 4W7 6.14km -
Stella's Regional Fireplace Specialists
118 Dunkirk Road, St Catharines, ON L2P 3H5 14.23km
-
Can View Drive-In
1956 Highway 20, Fonthill, ON L0S 1E0 4.34km -
Cineplex Odeon Welland Cinemas
800 Niagara Street, Seaway Mall, Welland, ON L3C 5Z4 4.52km -
Landmark Cinemas
221 Glendale Avenue, St Catharines, ON L2T 2K9 10.64km
-
Welland Public Libray-Main Branch
50 The Boardwalk, Welland, ON L3B 6J1 6.78km -
Libraries
3763 Main Street, Niagara Falls, ON L2G 6B3 18.5km -
Niagara Falls Public Library
4848 Victoria Avenue, Niagara Falls, ON L2E 4C5 17.82km
-
Welland County General Hospital
65 3rd St, Welland, ON L3B 8.03km -
Primary Care Niagara
800 Niagara Street N, Suite G1, Welland, ON L3C 5Z4 4.34km -
LifeLabs
477 King St, Ste 103, Welland, ON L3B 3K4 7.82km
-
Chippawa Park
1st Ave (Laughlin Ave), Welland ON 6.28km -
Merritt Island
Welland ON 6.56km -
South Hills Mountain Bike Trails
Ontario 6.81km
-
RBC, Fonthill
35 Hwy 20 E, Fonthill ON L0S 1E0 0.3km -
TD Bank
845 Niagara St, Welland ON L3C 1M4 4.18km -
TD Canada Trust ATM
845 Niagara St, Welland ON L3C 1M4 4.18km
- 2 bath
- 3 bed
- 1500 sqft
18 Topham Boulevard, Welland, Ontario • L3C 7E1 • 767 - N. Welland
- 3 bath
- 3 bed
- 1500 sqft
51 Spruceside Crescent, Pelham, Ontario • L0S 1E1 • 662 - Fonthill
- 3 bath
- 3 bed
- 1500 sqft
10 Bergenstein Crescent, Pelham, Ontario • L0S 1E6 • 662 - Fonthill













