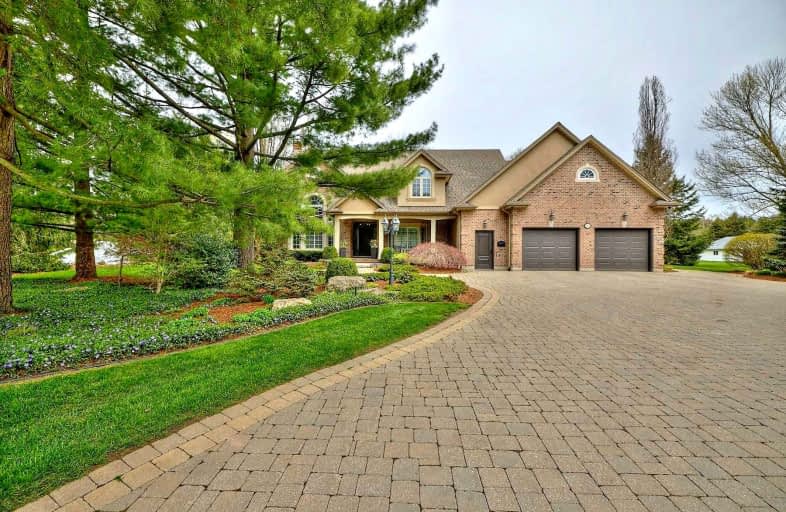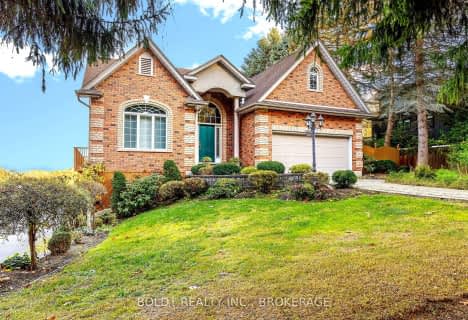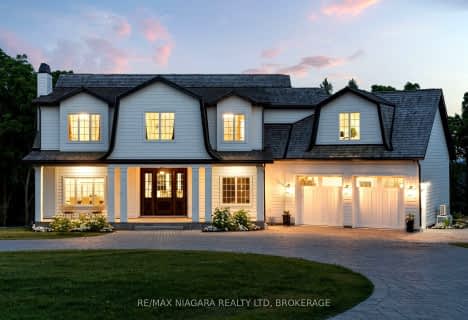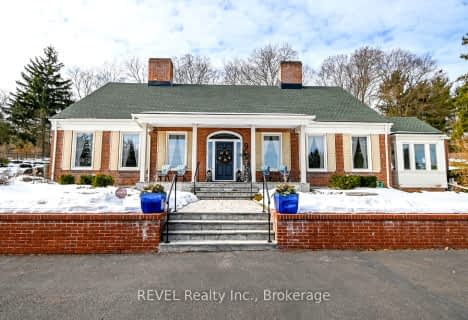
3D Walkthrough

Pelham Centre Public School
Elementary: Public
1.69 km
École élémentaire Nouvel Horizon
Elementary: Public
2.72 km
A K Wigg Public School
Elementary: Public
1.94 km
Glynn A Green Public School
Elementary: Public
2.62 km
St Alexander Catholic Elementary School
Elementary: Catholic
3.30 km
Gordon Public School
Elementary: Public
3.41 km
École secondaire Confédération
Secondary: Public
8.02 km
Eastdale Secondary School
Secondary: Public
8.08 km
ÉSC Jean-Vanier
Secondary: Catholic
6.42 km
Centennial Secondary School
Secondary: Public
4.15 km
E L Crossley Secondary School
Secondary: Public
1.97 km
Notre Dame College School
Secondary: Catholic
5.81 km







