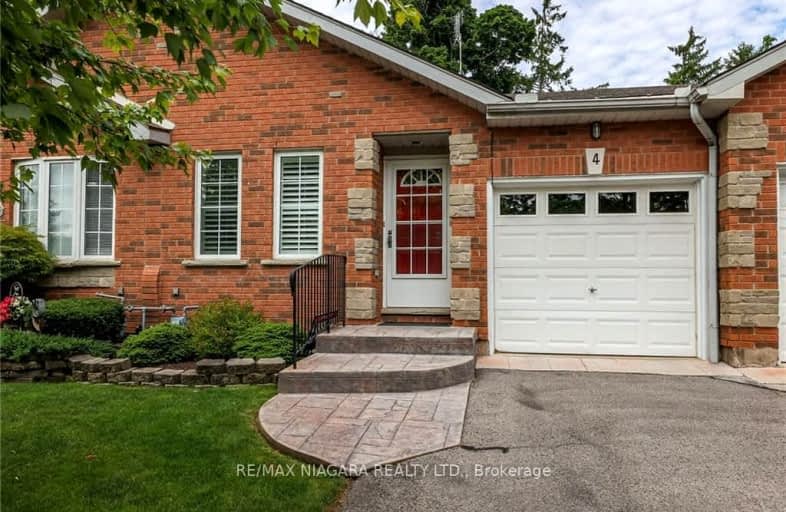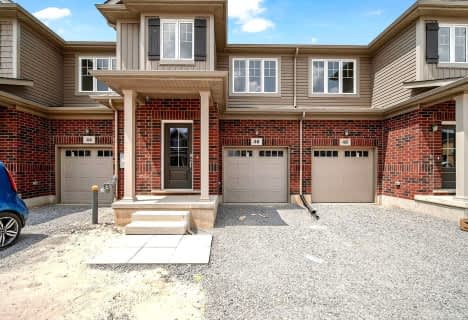Somewhat Walkable
- Some errands can be accomplished on foot.
66
/100
Bikeable
- Some errands can be accomplished on bike.
52
/100

École élémentaire Nouvel Horizon
Elementary: Public
2.93 km
Quaker Road Public School
Elementary: Public
3.39 km
A K Wigg Public School
Elementary: Public
1.30 km
Alexander Kuska KSG Catholic Elementary School
Elementary: Catholic
3.27 km
Glynn A Green Public School
Elementary: Public
0.84 km
St Alexander Catholic Elementary School
Elementary: Catholic
0.24 km
École secondaire Confédération
Secondary: Public
8.08 km
Eastdale Secondary School
Secondary: Public
8.23 km
ÉSC Jean-Vanier
Secondary: Catholic
5.79 km
Centennial Secondary School
Secondary: Public
4.92 km
E L Crossley Secondary School
Secondary: Public
2.79 km
Notre Dame College School
Secondary: Catholic
6.03 km
-
Chippawa Park
1st Ave (Laughlin Ave), Welland ON 6.17km -
Merritt Island
Welland ON 6.52km -
Hooker Street Park
Welland ON 6.94km
-
RBC, Fonthill
35 Hwy 20 E, Fonthill ON L0S 1E0 0.22km -
CIBC
1461 Pelham Plhm (at Highway 20), Fonthill ON L0S 1E0 0.28km -
TD Canada Trust ATM
1439 Pelham St, Fonthill ON L0S 1E0 0.33km





