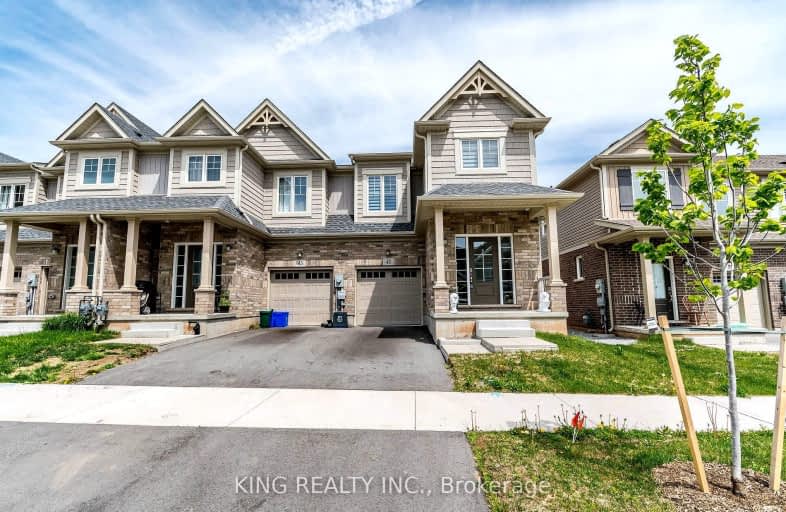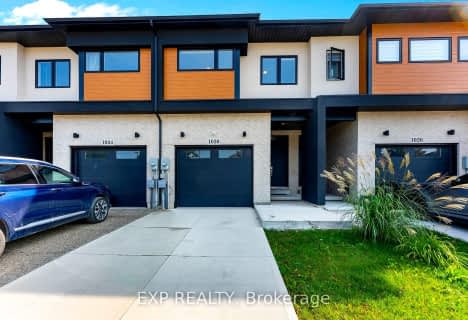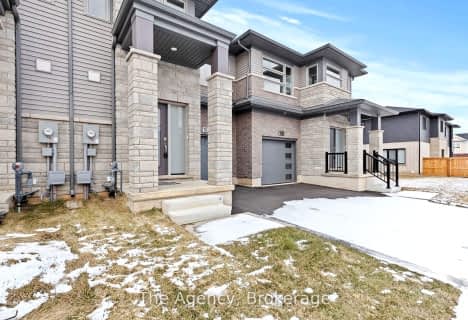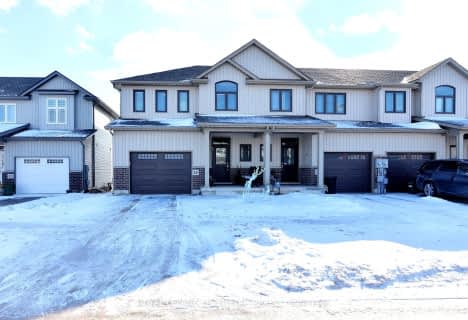Car-Dependent
- Almost all errands require a car.
3
/100
Somewhat Bikeable
- Most errands require a car.
28
/100

École élémentaire Nouvel Horizon
Elementary: Public
1.73 km
Quaker Road Public School
Elementary: Public
1.79 km
A K Wigg Public School
Elementary: Public
1.91 km
Alexander Kuska KSG Catholic Elementary School
Elementary: Catholic
1.86 km
Glynn A Green Public School
Elementary: Public
1.20 km
St Alexander Catholic Elementary School
Elementary: Catholic
1.42 km
École secondaire Confédération
Secondary: Public
6.45 km
Eastdale Secondary School
Secondary: Public
6.60 km
ÉSC Jean-Vanier
Secondary: Catholic
4.16 km
Centennial Secondary School
Secondary: Public
3.52 km
E L Crossley Secondary School
Secondary: Public
3.88 km
Notre Dame College School
Secondary: Catholic
4.43 km
-
Peace Park
Fonthill ON L0S 1E0 1.44km -
Fonthill Dog Park
Pelham ON 4.98km -
Hooker Street Park
Welland ON 5.47km
-
RBC Royal Bank
35 Regional Rd 20, Fonthill ON L0S 1E0 1.46km -
TD Bank Financial Group
1439 Pelham St, Fonthill ON L0S 1E0 1.48km -
RBC Royal Bank
35 Hwy 20 E, Fonthill ON L0S 1E0 1.51km














