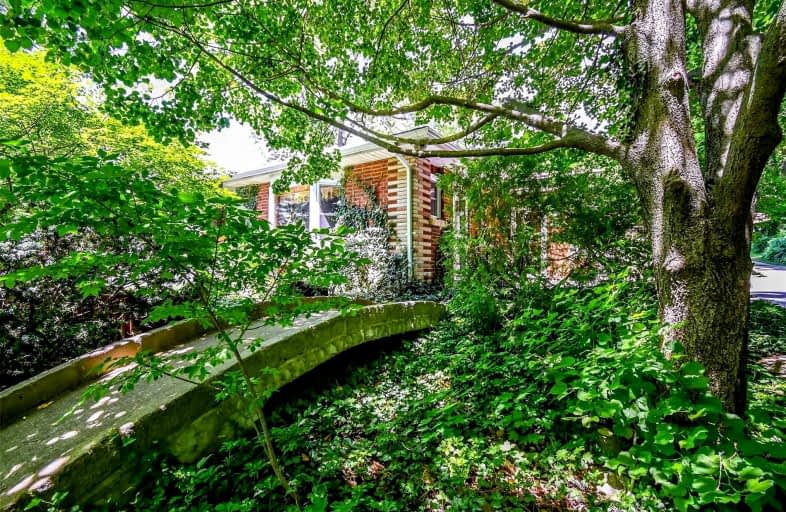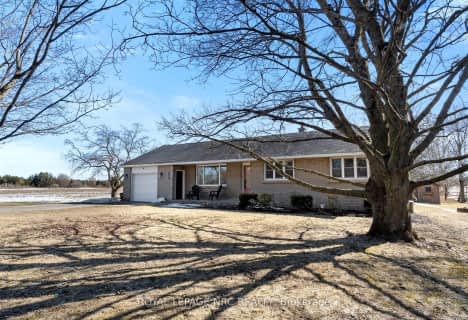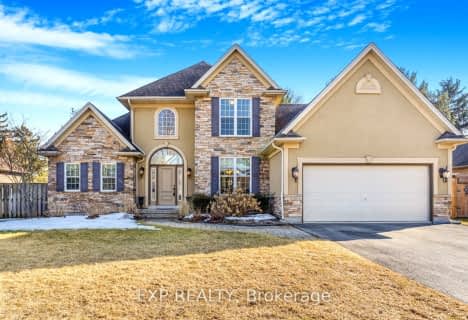
Wellington Heights Public School
Elementary: Public
1.74 km
St Ann Catholic Elementary School
Elementary: Catholic
2.61 km
Pelham Centre Public School
Elementary: Public
0.62 km
A K Wigg Public School
Elementary: Public
3.47 km
Glynn A Green Public School
Elementary: Public
4.25 km
St Alexander Catholic Elementary School
Elementary: Catholic
4.68 km
École secondaire Confédération
Secondary: Public
10.26 km
Eastdale Secondary School
Secondary: Public
10.32 km
ÉSC Jean-Vanier
Secondary: Catholic
8.67 km
Centennial Secondary School
Secondary: Public
6.39 km
E L Crossley Secondary School
Secondary: Public
1.80 km
Notre Dame College School
Secondary: Catholic
8.07 km







