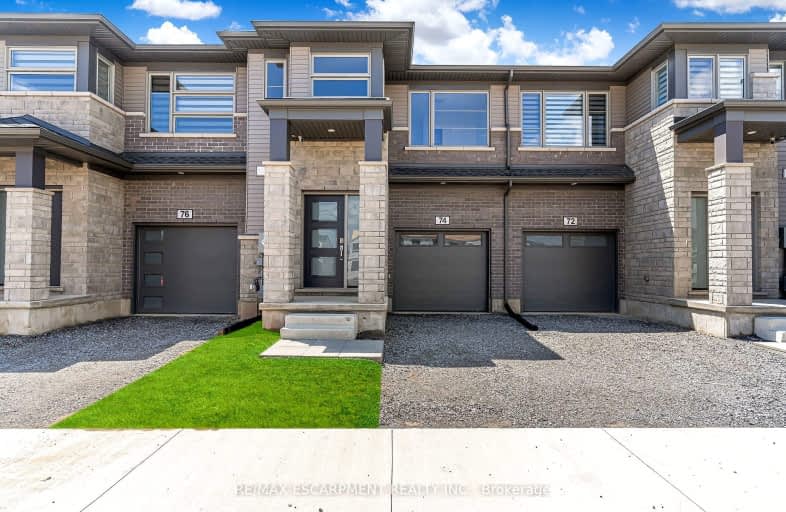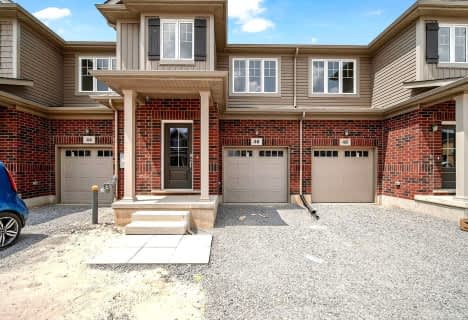Car-Dependent
- Almost all errands require a car.
4
/100
Somewhat Bikeable
- Most errands require a car.
29
/100

École élémentaire Nouvel Horizon
Elementary: Public
1.79 km
Quaker Road Public School
Elementary: Public
2.11 km
A K Wigg Public School
Elementary: Public
1.49 km
Alexander Kuska KSG Catholic Elementary School
Elementary: Catholic
2.04 km
Glynn A Green Public School
Elementary: Public
0.77 km
St Alexander Catholic Elementary School
Elementary: Catholic
1.08 km
École secondaire Confédération
Secondary: Public
6.80 km
Eastdale Secondary School
Secondary: Public
6.95 km
ÉSC Jean-Vanier
Secondary: Catholic
4.55 km
Centennial Secondary School
Secondary: Public
3.71 km
E L Crossley Secondary School
Secondary: Public
3.46 km
Notre Dame College School
Secondary: Catholic
4.75 km










