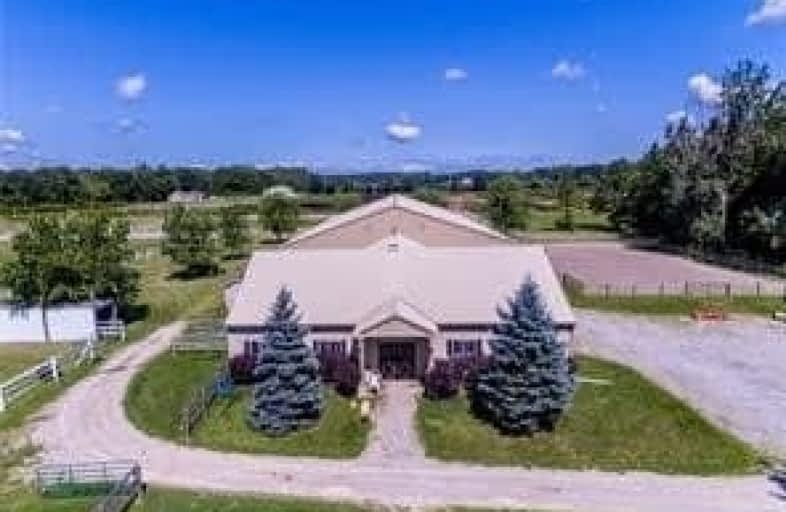
ÉIC Jean-Vanier
Elementary: Catholic
4.63 km
Wellington Heights Public School
Elementary: Public
2.71 km
St Ann Catholic Elementary School
Elementary: Catholic
3.03 km
Pelham Centre Public School
Elementary: Public
1.95 km
A K Wigg Public School
Elementary: Public
4.28 km
Gordon Public School
Elementary: Public
4.40 km
École secondaire Confédération
Secondary: Public
9.10 km
Eastdale Secondary School
Secondary: Public
9.10 km
ÉSC Jean-Vanier
Secondary: Catholic
8.01 km
Centennial Secondary School
Secondary: Public
5.34 km
E L Crossley Secondary School
Secondary: Public
3.57 km
Notre Dame College School
Secondary: Catholic
7.03 km






