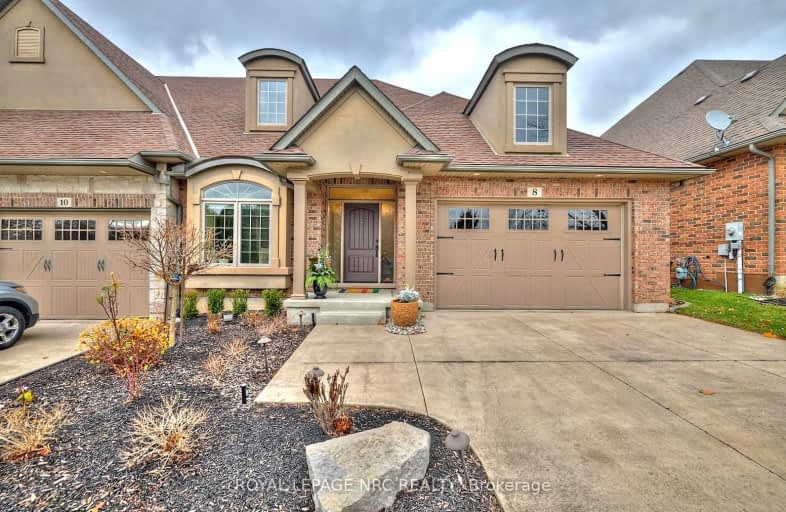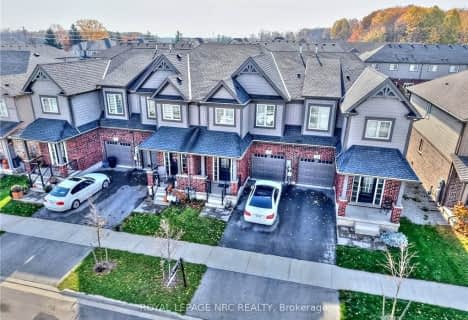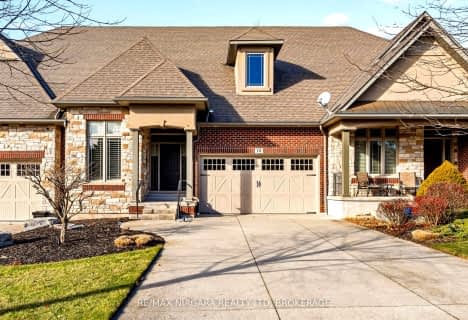Car-Dependent
- Most errands require a car.
Somewhat Bikeable
- Most errands require a car.

Pelham Centre Public School
Elementary: PublicÉcole élémentaire Nouvel Horizon
Elementary: PublicA K Wigg Public School
Elementary: PublicAlexander Kuska KSG Catholic Elementary School
Elementary: CatholicGlynn A Green Public School
Elementary: PublicSt Alexander Catholic Elementary School
Elementary: CatholicÉcole secondaire Confédération
Secondary: PublicEastdale Secondary School
Secondary: PublicÉSC Jean-Vanier
Secondary: CatholicCentennial Secondary School
Secondary: PublicE L Crossley Secondary School
Secondary: PublicNotre Dame College School
Secondary: Catholic- 3 bath
- 2 bed
- 1500 sqft
16 Timmsdale Crescent, Pelham, Ontario • L0S 1E5 • 662 - Fonthill
- 2 bath
- 2 bed
- 2000 sqft
97 PORT ROBINSON Road, Pelham, Ontario • L3B 5N5 • 662 - Fonthill











