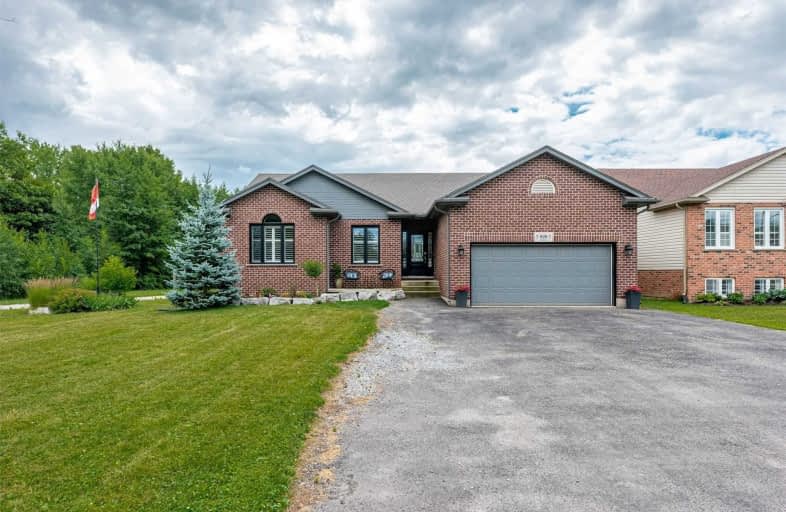Sold on Jul 20, 2020
Note: Property is not currently for sale or for rent.

-
Type: Detached
-
Style: Bungalow
-
Size: 1500 sqft
-
Lot Size: 60.01 x 230 Feet
-
Age: 16-30 years
-
Taxes: $4,975 per year
-
Days on Site: 6 Days
-
Added: Jul 14, 2020 (6 days on market)
-
Updated:
-
Last Checked: 2 months ago
-
MLS®#: X4833590
-
Listed By: Re/max escarpment golfi realty inc., brokerage
Enjoy Country Living With City Services In The Charming Village Of Fenwick. Stylishly Finished Top To Bottom, 3+1 Bedrooms, 3 Baths, And A Backyard Oasis With Gorgeous Sunset Views. Walking Distance To Local Farm Stands, Shops, And Restaurants. Nestled In The Centre Of The Niagara Region With Wineries, The Shores Of Lake Erie, And Larger Municipalities Minutes Away By Car. This Home Home Is Truly An Entertainer's Delight And A Pandemic Paradise!
Extras
Incl: Fridge (As-Is), Stove, Built-In Microwave, Dishwasher, Bar Fridge, Electric Fireplace, Washer, Dryer, California Shutters, Garage Door Opener, All Electrical Light Fixtures. Rentals: Hot Water Tank.
Property Details
Facts for 826 Foss Road, Pelham
Status
Days on Market: 6
Last Status: Sold
Sold Date: Jul 20, 2020
Closed Date: Oct 01, 2020
Expiry Date: Oct 14, 2020
Sold Price: $707,000
Unavailable Date: Jul 20, 2020
Input Date: Jul 16, 2020
Prior LSC: Listing with no contract changes
Property
Status: Sale
Property Type: Detached
Style: Bungalow
Size (sq ft): 1500
Age: 16-30
Area: Pelham
Availability Date: 60-90 Days
Assessment Amount: $381,000
Assessment Year: 2020
Inside
Bedrooms: 3
Bedrooms Plus: 1
Bathrooms: 3
Kitchens: 1
Rooms: 5
Den/Family Room: Yes
Air Conditioning: Central Air
Fireplace: Yes
Laundry Level: Main
Central Vacuum: Y
Washrooms: 3
Utilities
Electricity: Yes
Gas: Yes
Cable: Yes
Telephone: Yes
Building
Basement: Finished
Basement 2: Full
Heat Type: Forced Air
Heat Source: Gas
Exterior: Brick
Exterior: Vinyl Siding
Elevator: N
UFFI: No
Water Supply: Municipal
Special Designation: Unknown
Parking
Driveway: Private
Garage Spaces: 2
Garage Type: Attached
Covered Parking Spaces: 9
Total Parking Spaces: 11
Fees
Tax Year: 2020
Tax Legal Description: Ptlt16 Con11 Pelham Pt5 59R11685 Town Of Pelham
Taxes: $4,975
Highlights
Feature: Clear View
Feature: Fenced Yard
Feature: Level
Feature: Park
Feature: Place Of Worship
Feature: River/Stream
Land
Cross Street: West Of Church St
Municipality District: Pelham
Fronting On: South
Pool: Abv Grnd
Sewer: Sewers
Lot Depth: 230 Feet
Lot Frontage: 60.01 Feet
Acres: < .50
Zoning: Single Family Re
Waterfront: None
Rooms
Room details for 826 Foss Road, Pelham
| Type | Dimensions | Description |
|---|---|---|
| Great Rm Main | 4.50 x 9.40 | California Shutters, Vaulted Ceiling, Gas Fireplace |
| Kitchen Main | 6.40 x 4.30 | W/O To Deck, California Shutters |
| Master Main | 3.40 x 4.50 | 4 Pc Ensuite, W/I Closet, California Shutters |
| 2nd Br Main | 3.70 x 4.40 | California Shutters |
| 3rd Br Main | 2.90 x 4.50 | California Shutters |
| Laundry Main | - | W/O To Garage |
| Bathroom Main | - | |
| Bathroom Main | - | |
| Rec Bsmt | 6.70 x 9.10 | Finished, Wet Bar |
| 4th Br Bsmt | 4.60 x 3.40 | |
| Bathroom Bsmt | - | |
| Utility Bsmt | - |
| XXXXXXXX | XXX XX, XXXX |
XXXX XXX XXXX |
$XXX,XXX |
| XXX XX, XXXX |
XXXXXX XXX XXXX |
$XXX,XXX |
| XXXXXXXX XXXX | XXX XX, XXXX | $707,000 XXX XXXX |
| XXXXXXXX XXXXXX | XXX XX, XXXX | $699,000 XXX XXXX |

ÉIC Jean-Vanier
Elementary: CatholicWellington Heights Public School
Elementary: PublicSt Ann Catholic Elementary School
Elementary: CatholicPelham Centre Public School
Elementary: PublicA K Wigg Public School
Elementary: PublicGlynn A Green Public School
Elementary: PublicÉcole secondaire Confédération
Secondary: PublicEastdale Secondary School
Secondary: PublicÉSC Jean-Vanier
Secondary: CatholicCentennial Secondary School
Secondary: PublicE L Crossley Secondary School
Secondary: PublicNotre Dame College School
Secondary: Catholic- 2 bath
- 3 bed
- 1100 sqft
743 Welland Road, Pelham, Ontario • L0S 1C0 • 664 - Fenwick



