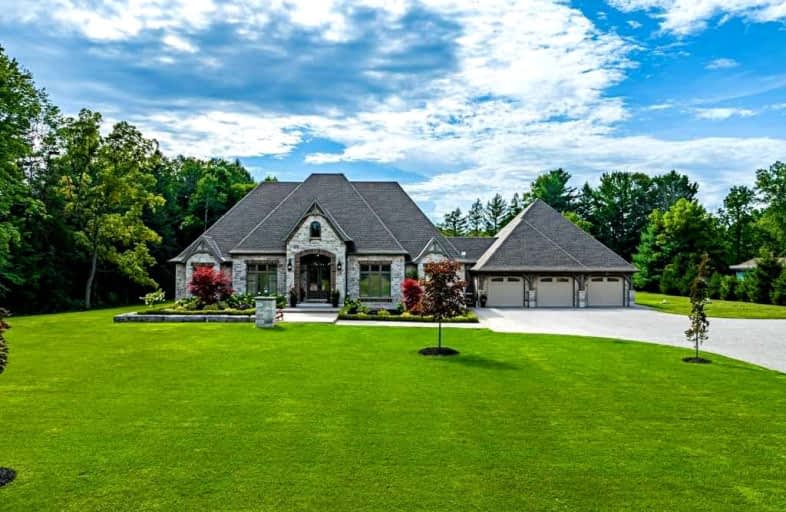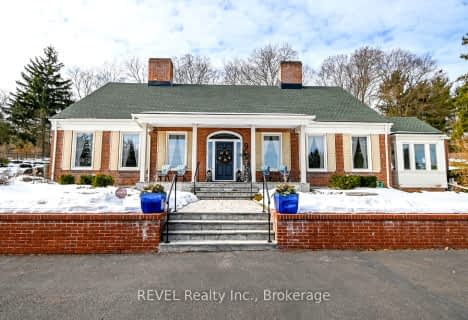Car-Dependent
- Almost all errands require a car.
1
/100
Somewhat Bikeable
- Most errands require a car.
27
/100

Pelham Centre Public School
Elementary: Public
1.80 km
École élémentaire Nouvel Horizon
Elementary: Public
2.77 km
A K Wigg Public School
Elementary: Public
2.36 km
Glynn A Green Public School
Elementary: Public
3.00 km
St Alexander Catholic Elementary School
Elementary: Catholic
3.71 km
Gordon Public School
Elementary: Public
3.18 km
École secondaire Confédération
Secondary: Public
7.87 km
Eastdale Secondary School
Secondary: Public
7.92 km
ÉSC Jean-Vanier
Secondary: Catholic
6.40 km
Centennial Secondary School
Secondary: Public
3.99 km
E L Crossley Secondary School
Secondary: Public
2.39 km
Notre Dame College School
Secondary: Catholic
5.68 km
-
Fonthill Dog Park
Pelham ON 3.11km -
Peace Park
Fonthill ON L0S 1E0 3.41km -
Hooker Street Park
Welland ON 5.75km
-
CIBC
681 S Pelham Rd, Welland ON L3C 3C9 2.51km -
RBC Royal Bank
35 Regional Rd 20, Fonthill ON L0S 1E0 3.23km -
RBC, Fonthill
35 Hwy 20 E, Fonthill ON L0S 1E0 3.79km




