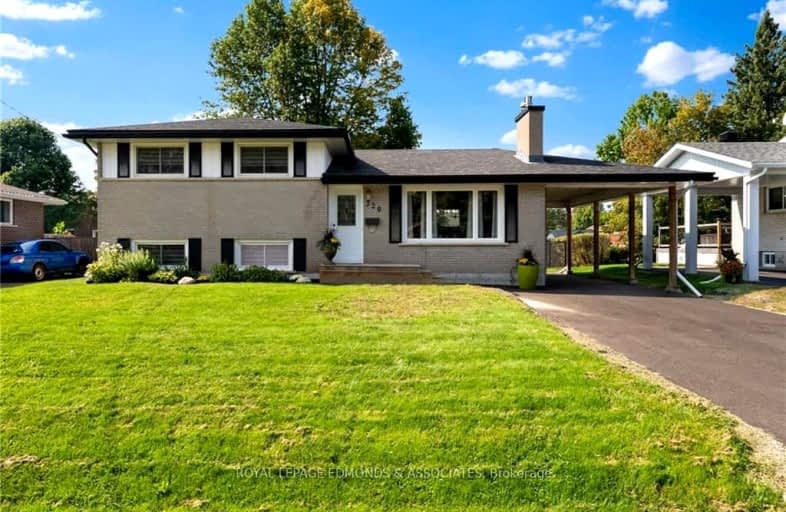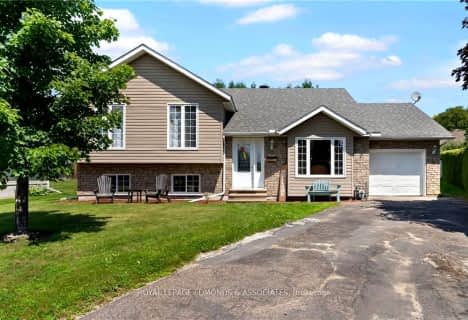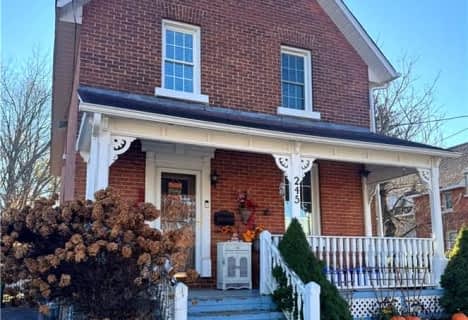
Car-Dependent
- Most errands require a car.
Somewhat Bikeable
- Most errands require a car.

Bishop Smith Separate School
Elementary: CatholicCathedral Catholic School
Elementary: CatholicÉcole élémentaire publique L'Équinoxe
Elementary: PublicOur Lady of Lourdes Separate School
Elementary: CatholicHighview Public School
Elementary: PublicChamplain Discovery Public School
Elementary: PublicÉcole secondaire publique L'Équinoxe
Secondary: PublicRenfrew County Adult Day School
Secondary: PublicÉcole secondaire catholique Jeanne-Lajoie
Secondary: CatholicValour JK to 12 School - Secondary School
Secondary: PublicBishop Smith Catholic High School
Secondary: CatholicFellowes High School
Secondary: Public-
Pansy Patch Park
Pembroke ON 1.27km -
Pembroke Waterfront Park
Pembroke ON 2.03km -
Rotary Park
Isabella St (James St), Pembroke ON 2.37km
-
Alterna Savings
680 Pembroke St E, Pembroke ON K8A 3M2 0.93km -
HSBC ATM
680 Pembroke St E, Pembroke ON K8A 3M2 0.98km -
BMO Bank of Montreal
1100 Pembroke St E, Pembroke ON K8A 6Y7 1.02km













