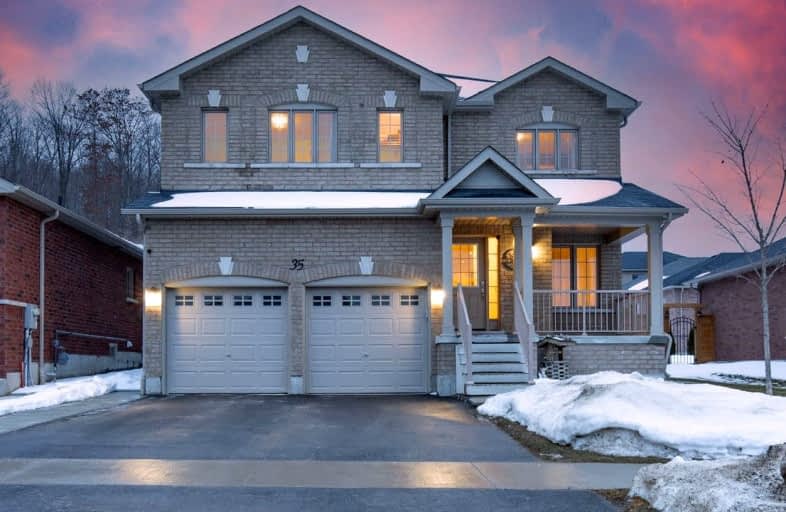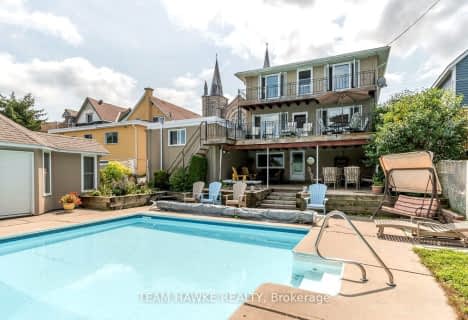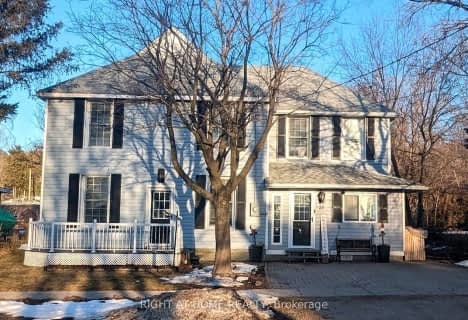
Car-Dependent
- Most errands require a car.
Somewhat Bikeable
- Most errands require a car.

École élémentaire Le Caron
Elementary: PublicÉcole publique Saint-Joseph
Elementary: PublicSt Ann's Separate School
Elementary: CatholicCanadian Martyrs Catholic School
Elementary: CatholicBurkevale Protestant Separate School
Elementary: Protestant SeparateJames Keating Public School
Elementary: PublicGeorgian Bay District Secondary School
Secondary: PublicNorth Simcoe Campus
Secondary: PublicÉcole secondaire Le Caron
Secondary: PublicStayner Collegiate Institute
Secondary: PublicElmvale District High School
Secondary: PublicSt Theresa's Separate School
Secondary: Catholic-
Penetanguishene Rotary Park
L9M Penetanguishene, Penetanguishene ON 1.23km -
Penetanguishene Parc Memorial Park
121 Main St, Penetanguishene ON L9M 1L5 0.8km -
Tom Mccullough Park
Gawley Dr, Midland ON 3.14km
-
TD Canada Trust ATM
2 Poyntz St, Penetanguishene ON L9M 1M2 0.58km -
TD Canada Trust Branch and ATM
2 Poyntz St, Penetanguishene ON L9M 1M2 0.61km -
TD Bank Financial Group
117 Poyntz St, Penetanguishene ON L9M 1P4 0.61km
- — bath
- — bed
- — sqft
17 Hill Top Drive, Penetanguishene, Ontario • L9M 1H7 • Penetanguishene
- 2 bath
- 5 bed
- 2000 sqft
25 Peel Street, Penetanguishene, Ontario • L9M 1A5 • Penetanguishene









