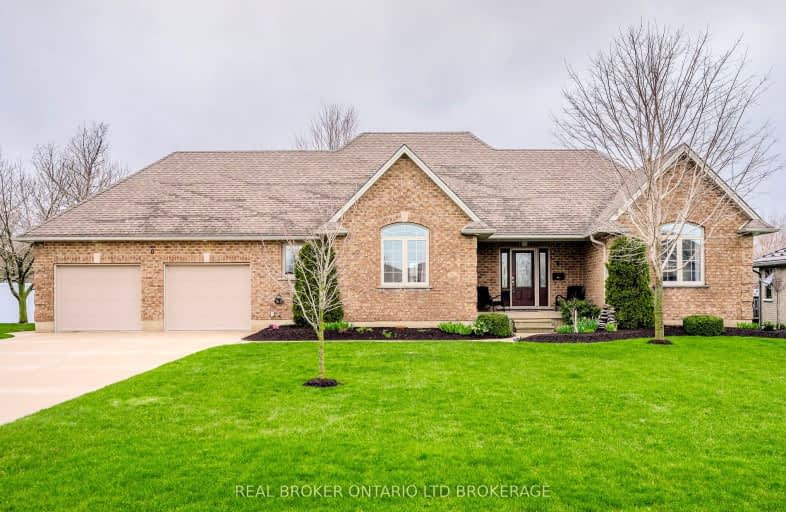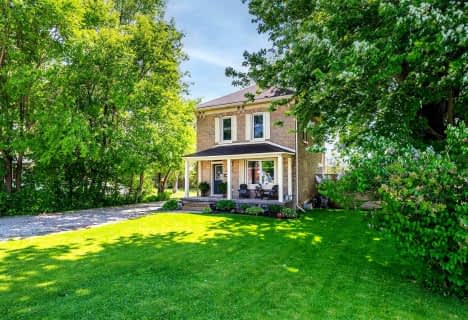
Car-Dependent
- Most errands require a car.
Somewhat Bikeable
- Most errands require a car.

Mornington Central Public School
Elementary: PublicNorth Easthope Public School
Elementary: PublicSt Mary's Separate School
Elementary: CatholicCentral Perth Elementary School
Elementary: PublicMilverton Public School
Elementary: PublicElma Township Public School
Elementary: PublicNorwell District Secondary School
Secondary: PublicStratford Central Secondary School
Secondary: PublicSt Michael Catholic Secondary School
Secondary: CatholicListowel District Secondary School
Secondary: PublicStratford Northwestern Secondary School
Secondary: PublicWaterloo-Oxford District Secondary School
Secondary: Public-
Listowel Memorial Park
Listowel ON 19.06km -
New park
Listowel ON 19.73km -
Kemp Crescent Park
Stratford ON 20.01km
-
Mennonite Savings & Cu
12 Main St S, Milverton ON N0K 1M0 0.69km -
CIBC
1207 Queen's Bush Rd, Wellesley ON N0B 2T0 15.32km -
Scotia Bank
Main St E, Listowel ON 19.04km










