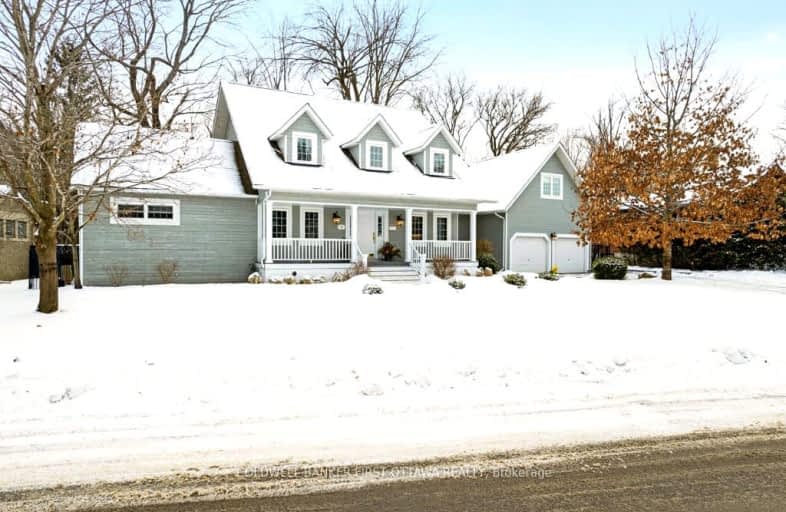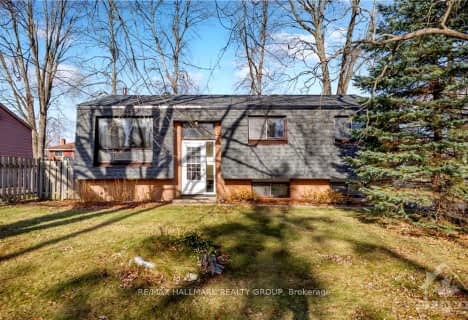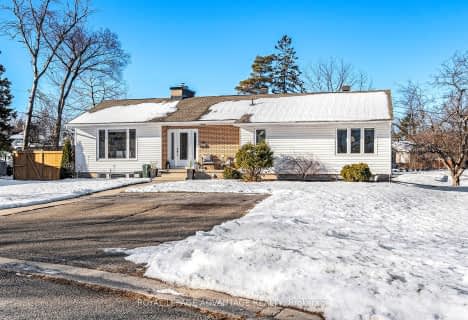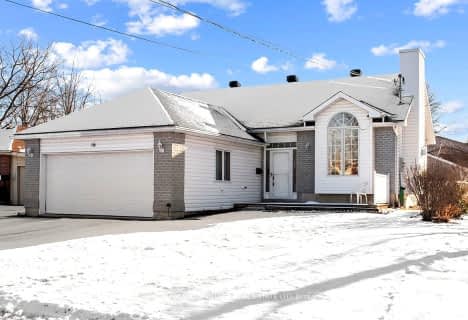
Glen Tay Public School
Elementary: PublicSt. John Intermediate School
Elementary: CatholicThe Queen Elizabeth School
Elementary: PublicPerth Intermediate School
Elementary: PublicSt John Elementary School
Elementary: CatholicThe Stewart Public School
Elementary: PublicHanley Hall Catholic High School
Secondary: CatholicSt. Luke Catholic High School
Secondary: CatholicPerth and District Collegiate Institute
Secondary: PublicCarleton Place High School
Secondary: PublicSt John Catholic High School
Secondary: CatholicSmiths Falls District Collegiate Institute
Secondary: Public-
Big Ben Park
Perth ON 1.15km -
Stewart Park
Perth ON 1.2km -
Central Perth Playground
Perth ON 1.33km
-
CIBC
80 Dufferin St, Perth ON K7H 3A7 0.75km -
TD Bank Financial Group
89 Dufferin St, Perth ON K7H 3A5 0.81km -
Scotiabank
63 Foster St, Perth ON K7H 1R9 0.95km













