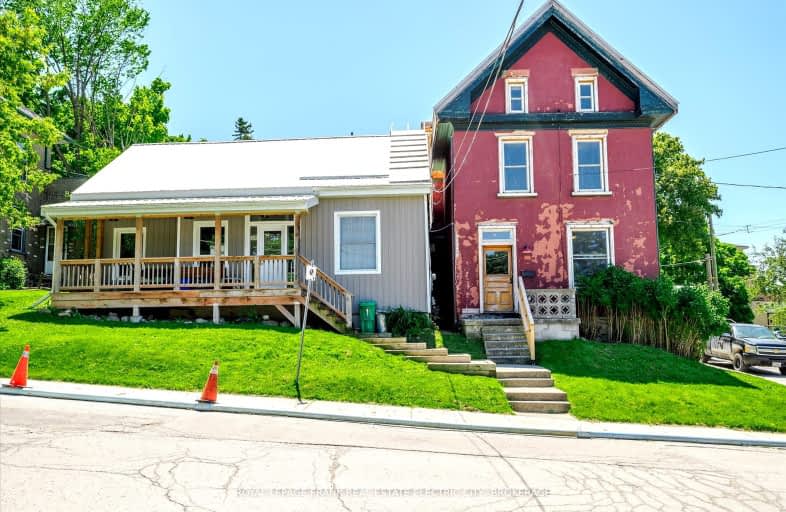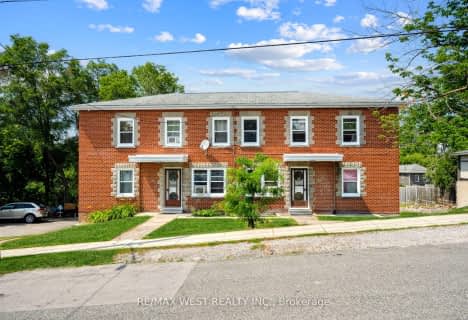Walker's Paradise
- Daily errands do not require a car.
Very Bikeable
- Most errands can be accomplished on bike.

ÉÉC Monseigneur-Jamot
Elementary: CatholicQueen Elizabeth Public School
Elementary: PublicImmaculate Conception Catholic Elementary School
Elementary: CatholicArmour Heights Public School
Elementary: PublicKing George Public School
Elementary: PublicSt. Anne Catholic Elementary School
Elementary: CatholicPeterborough Collegiate and Vocational School
Secondary: PublicKenner Collegiate and Vocational Institute
Secondary: PublicHoly Cross Catholic Secondary School
Secondary: CatholicAdam Scott Collegiate and Vocational Institute
Secondary: PublicThomas A Stewart Secondary School
Secondary: PublicSt. Peter Catholic Secondary School
Secondary: Catholic-
Confederation Square
Ontario 0.27km -
Rotary Park
Peterborough ON 0.42km -
James Stevenson Park
Burnham St, Peterborough ON K9H 1T5 0.75km
-
Peterborough Community Credit Union Ltd
167 Brock St, Peterborough ON K9H 2P6 0.41km -
Scotia Private Client Group
111 Hunter St W, Peterborough ON K9H 7G5 0.41km -
National Bank of Canada
423 George St N, Peterborough ON K9H 3R4 0.42km










