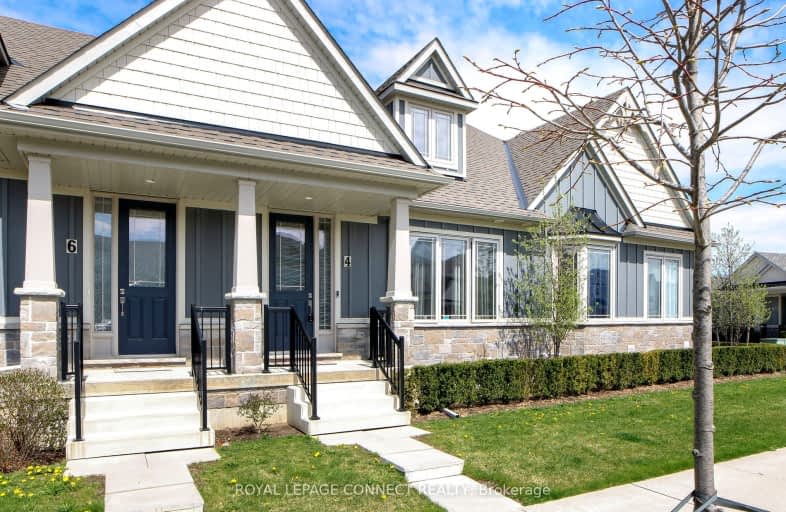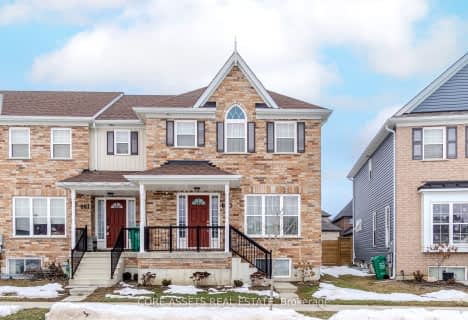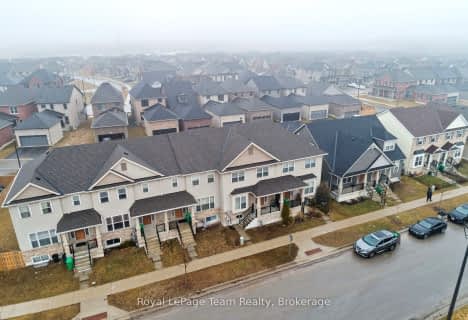
Car-Dependent
- Almost all errands require a car.
Somewhat Bikeable
- Most errands require a car.

Highland Heights Public School
Elementary: PublicAdam Scott Intermediate School
Elementary: PublicR F Downey Public School
Elementary: PublicSt. Paul Catholic Elementary School
Elementary: CatholicEdmison Heights Public School
Elementary: PublicSt. Anne Catholic Elementary School
Elementary: CatholicÉSC Monseigneur-Jamot
Secondary: CatholicPeterborough Collegiate and Vocational School
Secondary: PublicKenner Collegiate and Vocational Institute
Secondary: PublicAdam Scott Collegiate and Vocational Institute
Secondary: PublicThomas A Stewart Secondary School
Secondary: PublicSt. Peter Catholic Secondary School
Secondary: Catholic-
Ennismore Recreation Complex
553 Ennis Rd, Ennismore ON K0L 1T0 1.42km -
Riverside Park & Zoo Splash Pad
Peterborough ON 2.35km -
Rotary Park
Peterborough ON 3.32km
-
BMO Bank of Montreal
1154 Chemong Rd, Peterborough ON K9H 7J6 0.9km -
Scotiabank
1154 Chemong Rd, Peterborough ON K9H 7J6 1.12km -
HSBC ATM
1091 Chemong Rd, Peterborough ON K9H 7R8 1.24km
- 4 bath
- 3 bed
- 1500 sqft
794 Broadway Boulevard, Peterborough, Ontario • K9H 0H7 • Northcrest










